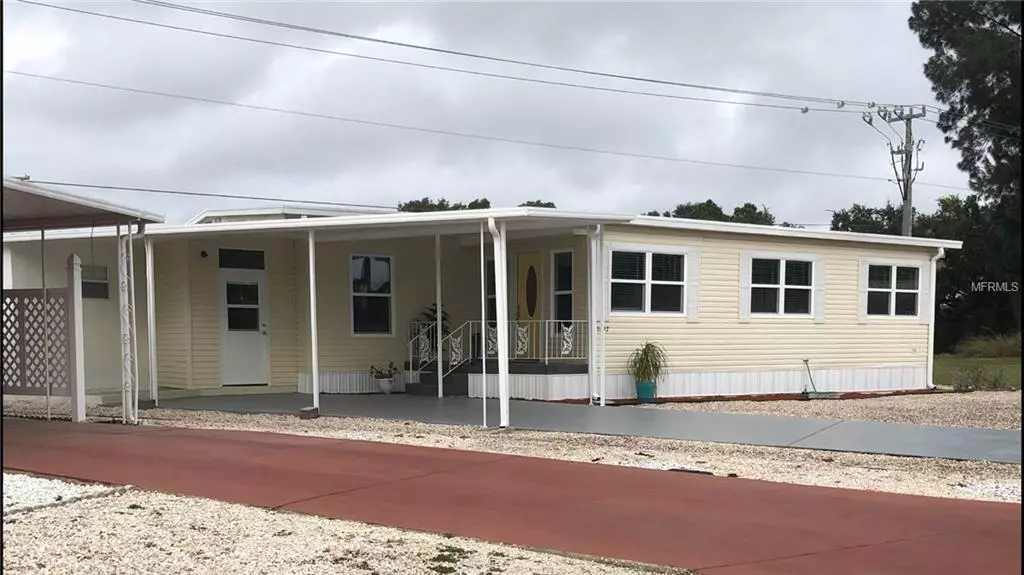$155,000
$162,000
4.3%For more information regarding the value of a property, please contact us for a free consultation.
1897 PALM SPRINGS ST Sarasota, FL 34234
2 Beds
2 Baths
1,584 SqFt
Key Details
Sold Price $155,000
Property Type Other Types
Sub Type Mobile Home
Listing Status Sold
Purchase Type For Sale
Square Footage 1,584 sqft
Price per Sqft $97
Subdivision Tri-Par Estates
MLS Listing ID A4419524
Sold Date 05/31/19
Bedrooms 2
Full Baths 2
Construction Status Inspections
HOA Fees $83/ann
HOA Y/N Yes
Year Built 1967
Annual Tax Amount $1,653
Lot Size 5,227 Sqft
Acres 0.12
Property Description
Tri-par is a well established 55+ community where each property is individually owned with a deed to the land and titles to the mobile home. This enormous manufactured triple-wide home is turn-key furnished with brand new appliances. Beautifully renovated and modernized, this bright home features an open concept, three walk-in closets and an attached workshop with laundry room. It is located on a quiet street and is on a large corner lot. Common facilities include a clubhouse, recreation hall, olympic-sized pool, spa, laundry, shuffleboard, horseshoes, gym, ping-pong and miniature golf. There are many activities organized such as dinners, card games, exercise classes, pickleball and many more. Tri-par is ideally located within minutes to the beach, the Sarasota airport, and shopping at the UTC mall. This home is a must see!
Location
State FL
County Sarasota
Community Tri-Par Estates
Zoning RMH
Interior
Interior Features Built-in Features, Crown Molding, Living Room/Dining Room Combo, Open Floorplan, Solid Surface Counters, Solid Wood Cabinets, Thermostat, Window Treatments
Heating Central, Electric, Exhaust Fan
Cooling Central Air
Flooring Laminate, Vinyl
Fireplace false
Appliance Dishwasher, Disposal, Dryer, Electric Water Heater, Microwave, Range, Refrigerator, Washer
Laundry Laundry Room
Exterior
Exterior Feature Other
Community Features Buyer Approval Required, Deed Restrictions, Golf Carts OK, Handicap Modified, Pool, Sidewalks, Wheelchair Access
Utilities Available Cable Available, Cable Connected, Electricity Connected, Fire Hydrant, Public, Sewer Available, Sewer Connected, Street Lights, Underground Utilities
Amenities Available Cable TV, Clubhouse, Handicap Modified, Laundry, Pool, Recreation Facilities, Shuffleboard Court, Spa/Hot Tub
Waterfront false
Roof Type Metal
Garage false
Private Pool No
Building
Foundation Crawlspace
Lot Size Range Up to 10,889 Sq. Ft.
Sewer Public Sewer
Water None
Structure Type Wood Frame
New Construction false
Construction Status Inspections
Schools
Elementary Schools Emma E. Booker Elementary
Middle Schools Booker Middle
High Schools Booker High
Others
Pets Allowed No
HOA Fee Include Cable TV,Common Area Taxes,Pool,Management,Pool,Recreational Facilities,Sewer,Trash
Senior Community Yes
Ownership Fee Simple
Monthly Total Fees $83
Acceptable Financing Cash
Membership Fee Required Required
Listing Terms Cash
Special Listing Condition None
Read Less
Want to know what your home might be worth? Contact us for a FREE valuation!

Our team is ready to help you sell your home for the highest possible price ASAP

© 2024 My Florida Regional MLS DBA Stellar MLS. All Rights Reserved.
Bought with MICHAEL SAUNDERS & COMPANY






