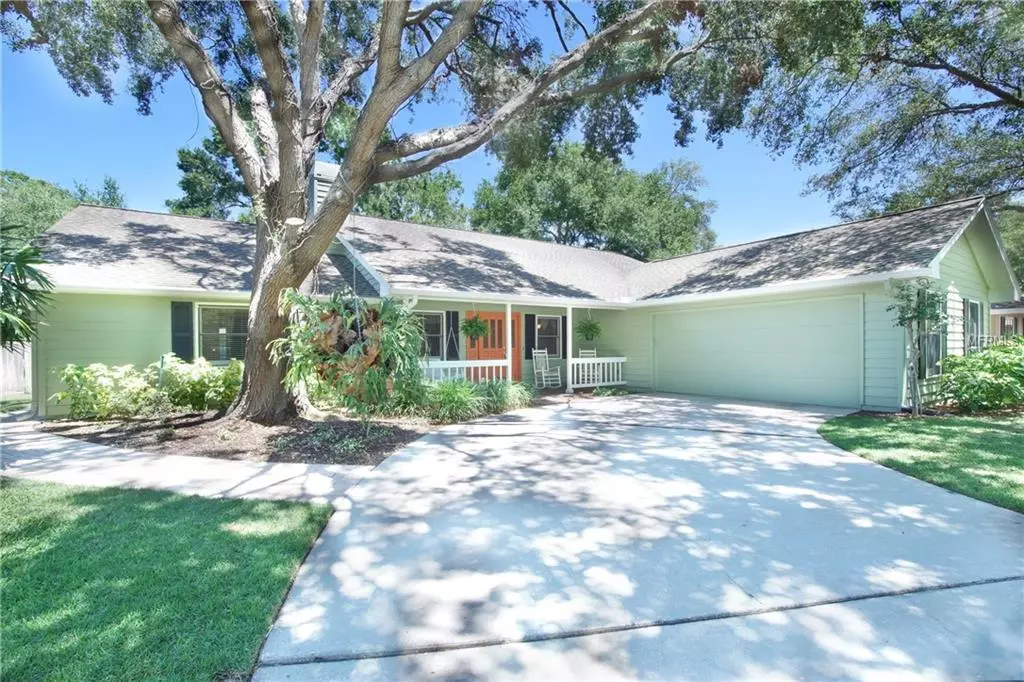$354,000
$369,900
4.3%For more information regarding the value of a property, please contact us for a free consultation.
4803 2ND AVENUE DR NW Bradenton, FL 34209
3 Beds
2 Baths
2,334 SqFt
Key Details
Sold Price $354,000
Property Type Single Family Home
Sub Type Single Family Residence
Listing Status Sold
Purchase Type For Sale
Square Footage 2,334 sqft
Price per Sqft $151
Subdivision Harbour Oaks Sub
MLS Listing ID A4401000
Sold Date 12/21/18
Bedrooms 3
Full Baths 2
Construction Status Financing
HOA Fees $6/ann
HOA Y/N Yes
Year Built 1985
Annual Tax Amount $2,487
Lot Size 8,712 Sqft
Acres 0.2
Lot Dimensions 80 X 107
Property Description
Custom designed and built, one owner home nestled among towering oaks and lush azalea in Northwest Bradenton. Beauty and warmth radiate from the rich oak flooring as well as the custom designed brick, wood burning fireplace. Meticulous maintenance has been the rule here. Soaring ceilings and custom designed oak cabinetry greet guests upon entry into the great room. A large master bedroom and bath are privately located on the west side of the home while the other two bedrooms and bath are on the east side. A dynamite, spacious kitchen features an abundance of workspace and custom built ins inclusive of a wine rack and glass storage area. Three sets of beautiful French doors access a covered porch and an open patio with pavers. An oversized garage holds two cars and leaves plenty of work and storage space. The back yard is fenced and contains beautiful garden areas. The Manatee River is just a block or two away. Enjoy the beauty of Anna Maria Island, Robinson Preserve and other Northwest Bradenton amenities.
Location
State FL
County Manatee
Community Harbour Oaks Sub
Zoning RSF4.5
Direction NW
Rooms
Other Rooms Attic, Den/Library/Office, Great Room, Inside Utility
Interior
Interior Features Built-in Features, Cathedral Ceiling(s), Ceiling Fans(s), Crown Molding, Eat-in Kitchen, High Ceilings, Open Floorplan, Other, Solid Surface Counters, Split Bedroom, Vaulted Ceiling(s), Walk-In Closet(s), Window Treatments
Heating Central, Electric
Cooling Central Air
Flooring Carpet, Ceramic Tile, Wood
Fireplaces Type Living Room, Wood Burning
Fireplace true
Appliance Dishwasher, Disposal, Electric Water Heater, Microwave, Range, Refrigerator
Laundry Laundry Room
Exterior
Exterior Feature Fence, French Doors, Irrigation System, Lighting
Garage Garage Door Opener, Garage Faces Side
Garage Spaces 2.0
Utilities Available Cable Connected, Electricity Connected, Fire Hydrant, Other, Sewer Connected, Underground Utilities
Waterfront false
Roof Type Shingle
Porch Covered, Front Porch, Patio, Rear Porch
Parking Type Garage Door Opener, Garage Faces Side
Attached Garage true
Garage true
Private Pool No
Building
Entry Level One
Foundation Slab
Lot Size Range Up to 10,889 Sq. Ft.
Sewer Public Sewer
Water Public
Architectural Style Custom, Traditional
Structure Type Siding,Wood Frame
New Construction false
Construction Status Financing
Others
Pets Allowed Yes
HOA Fee Include Maintenance Grounds
Senior Community No
Ownership Fee Simple
Acceptable Financing Cash, Conventional, FHA, VA Loan
Membership Fee Required Optional
Listing Terms Cash, Conventional, FHA, VA Loan
Special Listing Condition None
Read Less
Want to know what your home might be worth? Contact us for a FREE valuation!

Our team is ready to help you sell your home for the highest possible price ASAP

© 2024 My Florida Regional MLS DBA Stellar MLS. All Rights Reserved.
Bought with COLDWELL BANKER






