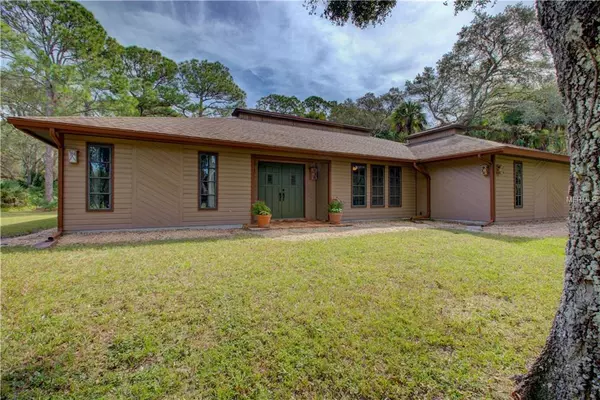$405,600
$399,000
1.7%For more information regarding the value of a property, please contact us for a free consultation.
4060 WOODLAND BLVD North Port, FL 34291
3 Beds
3 Baths
2,290 SqFt
Key Details
Sold Price $405,600
Property Type Single Family Home
Sub Type Single Family Residence
Listing Status Sold
Purchase Type For Sale
Square Footage 2,290 sqft
Price per Sqft $177
Subdivision Woodland Estates
MLS Listing ID D6103353
Sold Date 01/30/19
Bedrooms 3
Full Baths 3
Construction Status Financing,Inspections
HOA Y/N No
Year Built 1983
Annual Tax Amount $2,136
Lot Size 5.000 Acres
Acres 5.0
Lot Dimensions 322x668x321x692
Property Description
This private community borders the Carlton Preserve with miles and miles of trails for horses, hiking and biking. This updated, move in ready house, on 5 acres backs up to a canal popular for fishing. The front of this parcel can be used as a pasture for horses and cattle, while the back has walking trails for roaming. You’ll enjoy a beautiful view of this natural setting from every room. As you enter the front door you are welcomed into a living room that immediately pulls your eyes to a relaxing outdoor view. The kitchen has loads of work space on the seamless quartz countertop, to include a breakfast bar, with numerous 42-inch cabinets for storage with soft close features in all doors and drawers, and slide out shelving in the lower cabinets. You have 2 living areas, 3 bedrooms, 3 full baths, a shed measuring 12x16 in addition to an oversized 2 car garage. Updates include a NEW A/C 4/2015, NEW DRAIN FIELD 7/2015, NEW REFRIGERATOR 7/2015, NEW STOVE 7/2015, NEW DISHWASHER 7/2015, NEW WASHER 5/2015. There are NO HOA fees and the taxes are much lower because Woodland Estates is in the county side of North Port. Come take a look and feel free to roam the trails enjoying nature at its best.
Location
State FL
County Sarasota
Community Woodland Estates
Zoning OUE
Rooms
Other Rooms Family Room, Florida Room, Inside Utility
Interior
Interior Features Cathedral Ceiling(s), Ceiling Fans(s), Kitchen/Family Room Combo, Living Room/Dining Room Combo, Open Floorplan, Split Bedroom, Stone Counters, Thermostat, Walk-In Closet(s)
Heating Central, Electric
Cooling Central Air
Flooring Tile
Fireplaces Type Family Room, Wood Burning
Furnishings Unfurnished
Fireplace true
Appliance Dishwasher, Dryer, Electric Water Heater, Exhaust Fan, Range, Range Hood, Refrigerator, Washer
Laundry Inside, Laundry Room
Exterior
Exterior Feature Rain Gutters, Sliding Doors
Garage Circular Driveway, Garage Door Opener, Garage Faces Side, Oversized
Garage Spaces 2.0
Utilities Available Electricity Connected
Waterfront false
View Trees/Woods
Roof Type Shingle
Porch Porch
Parking Type Circular Driveway, Garage Door Opener, Garage Faces Side, Oversized
Attached Garage true
Garage true
Private Pool No
Building
Lot Description In County, Level, Pasture, Private, Zoned for Horses
Entry Level One
Foundation Slab
Lot Size Range 5 to less than 10
Sewer Septic Tank
Water Well
Architectural Style Ranch
Structure Type Wood Frame
New Construction false
Construction Status Financing,Inspections
Others
Pets Allowed Yes
Senior Community No
Ownership Fee Simple
Acceptable Financing Cash, Conventional, FHA, USDA Loan, VA Loan
Membership Fee Required None
Listing Terms Cash, Conventional, FHA, USDA Loan, VA Loan
Special Listing Condition None
Read Less
Want to know what your home might be worth? Contact us for a FREE valuation!

Our team is ready to help you sell your home for the highest possible price ASAP

© 2024 My Florida Regional MLS DBA Stellar MLS. All Rights Reserved.
Bought with KW PEACE RIVER PARTNERS






