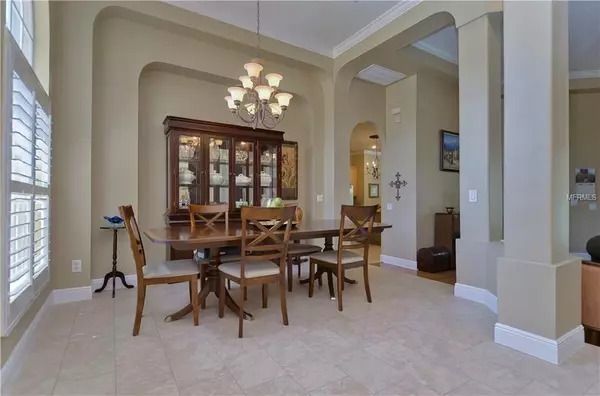$525,000
$529,900
0.9%For more information regarding the value of a property, please contact us for a free consultation.
18931 CHAVILLE RD Lutz, FL 33558
4 Beds
3 Baths
3,296 SqFt
Key Details
Sold Price $525,000
Property Type Single Family Home
Sub Type Single Family Residence
Listing Status Sold
Purchase Type For Sale
Square Footage 3,296 sqft
Price per Sqft $159
Subdivision Cheval
MLS Listing ID T3133167
Sold Date 12/27/18
Bedrooms 4
Full Baths 3
Construction Status Appraisal,Financing,Inspections
HOA Fees $10/ann
HOA Y/N Yes
Year Built 2001
Annual Tax Amount $9,024
Lot Size 0.390 Acres
Acres 0.39
Property Description
Beautiful, bright, renovated cul-de-sac pool home in prestigious Cheval gated golf community. The open 1st floor split plan features 4 bedrooms, office, 3 full baths, living, dining & family rooms, with bonus room upstairs. The spacious kitchen opens to a welcoming family room & adjacent nook with beautiful views of the pool & tranquil wooded area and features granite counters, wood cabinets, stainless steel appliances & large island, 12x24 Italian ceramic tiles & 5” baseboards in main areas (2018), oak floors in living room, office & bedrooms. Other features include 8ft sliders, crown molding, plantation shutters & updated window treatments. Master en-suite features 2 walk-in, custom closets & fully renovated bath with frameless shower, double vanity & large soaking tub. Hall bath completely remodeled in 2018 & features an extra deep, luxurious tub, upgraded fixtures, wood cabinets & granite counter. 3-car garage has built-in shelving, plus large attic with flooring for ample, accessible storage. Two Trane a/c units (2014) with UV light systems (2017), new water heater & water softener (2016) and so much more. Nature preserve in front & rear provide beautiful views. Convenient walking/biking to community playground, nature trail, and two golf courses. Just minutes from the Veteran’s Expressway. This home needs no major updates and is a rare find in Cheval. Truly a must see!
Location
State FL
County Hillsborough
Community Cheval
Zoning PD
Rooms
Other Rooms Bonus Room, Den/Library/Office, Family Room, Formal Dining Room Separate, Formal Living Room Separate, Inside Utility
Interior
Interior Features Crown Molding, Eat-in Kitchen, High Ceilings, Kitchen/Family Room Combo, Open Floorplan, Split Bedroom, Stone Counters, Walk-In Closet(s)
Heating Electric
Cooling Central Air
Flooring Carpet, Ceramic Tile, Wood
Fireplace false
Appliance Convection Oven, Dishwasher, Disposal, Microwave, Range, Refrigerator, Water Softener
Laundry Inside, Laundry Room
Exterior
Exterior Feature Irrigation System, Sidewalk, Sliding Doors
Garage Garage Door Opener
Garage Spaces 3.0
Pool Child Safety Fence, Gunite, Heated, In Ground, Screen Enclosure
Community Features Deed Restrictions, Gated, Golf, Playground
Utilities Available Cable Connected, Electricity Connected, Sewer Connected, Underground Utilities, Water Available
Amenities Available Gated, Playground, Security
Waterfront false
View Trees/Woods
Roof Type Shingle
Porch Covered, Patio, Rear Porch, Screened
Parking Type Garage Door Opener
Attached Garage true
Garage true
Private Pool Yes
Building
Lot Description Conservation Area, In County, Near Golf Course, Sidewalk, Paved
Entry Level Two
Foundation Slab
Lot Size Range 1/4 Acre to 21779 Sq. Ft.
Sewer Public Sewer
Water None
Structure Type Block,Stucco
New Construction false
Construction Status Appraisal,Financing,Inspections
Schools
Elementary Schools Mckitrick-Hb
Middle Schools Martinez-Hb
High Schools Steinbrenner High School
Others
Pets Allowed Yes
HOA Fee Include Security
Senior Community No
Ownership Fee Simple
Acceptable Financing Cash, Conventional
Membership Fee Required Required
Listing Terms Cash, Conventional
Special Listing Condition None
Read Less
Want to know what your home might be worth? Contact us for a FREE valuation!

Our team is ready to help you sell your home for the highest possible price ASAP

© 2024 My Florida Regional MLS DBA Stellar MLS. All Rights Reserved.
Bought with KELLER WILLIAMS TAMPA CENTRAL






