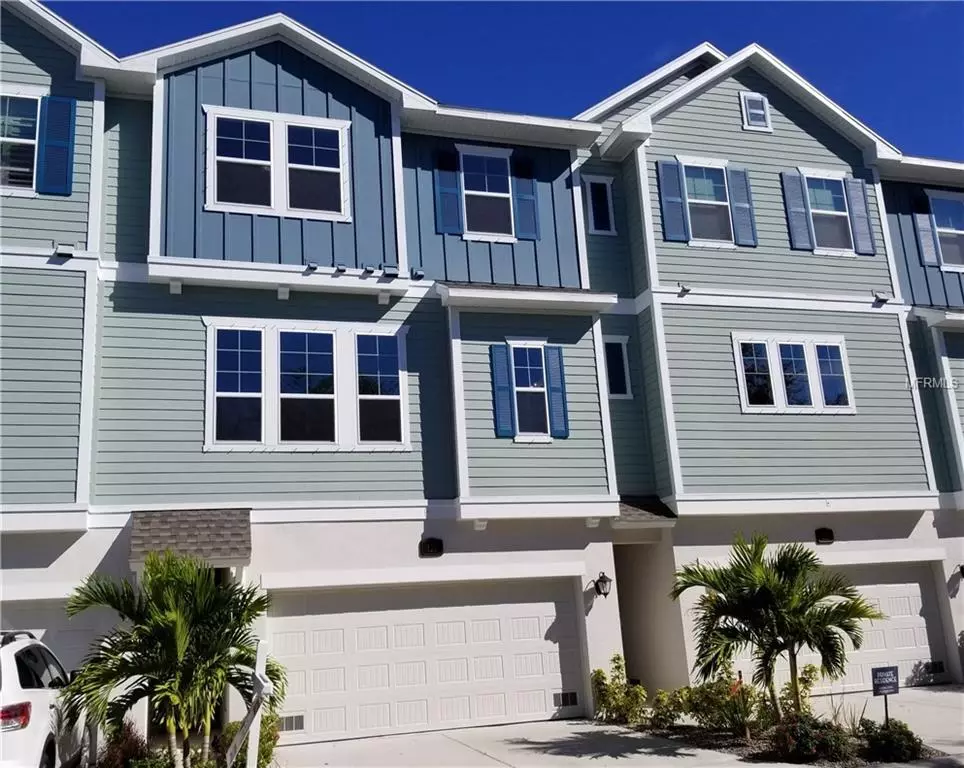$389,000
$396,000
1.8%For more information regarding the value of a property, please contact us for a free consultation.
123 ATHENIAN WAY Tarpon Springs, FL 34689
3 Beds
3 Baths
2,181 SqFt
Key Details
Sold Price $389,000
Property Type Townhouse
Sub Type Townhouse
Listing Status Sold
Purchase Type For Sale
Square Footage 2,181 sqft
Price per Sqft $178
Subdivision Anclote River Crossings Pt Rep
MLS Listing ID U8018788
Sold Date 12/28/18
Bedrooms 3
Full Baths 2
Half Baths 1
HOA Fees $380/mo
HOA Y/N Yes
Year Built 2017
Annual Tax Amount $703
Lot Size 2,613 Sqft
Acres 0.06
Lot Dimensions 23x120
Property Description
Reduced! Includes your own private boat dock with gulf access-on Anclote River! New Construction is complete and this upscale, spacious, 3 bd 2.5 ba +loft gorgeous home is ready for it's 1st owner. Amazing water views - HUGE picturesque windows. Enjoy waterfront living in Tarpon Springs which was recently voted by a USA Today poll to be the #1-Historic Small Town in the nation. Your new home is only a block away from the Tarpon Springs dog park, splash park, the world famous sponge docks & the Pinellas Trail with over 30 miles of trails all the way to St. Petersburg. A few short blocks away on the Pinellas trail you will find the downtown district with many restaurants, shops & the Arts. The main level features a soaring 2 story family room complete with a wall of windows to maximize your beautiful water view. Enjoy the luxurious quartz countertops in the chef's, gourmet kitchen with center island, stainless steel appliances & a custom, gorgeous backsplash. The master bedrm on the main level is spacious with large master bathroom, walk in shower, upgraded shower head, wide spread faucets, granite vanity top and large walk in closet. Addt'l 1/2 bath is also on the main level. Upstairs is a spacious loft, 2 large guest bedrooms & full guest bathroom with tub/shower combo. The rear ground level has a large covered patio. Tarpon is full of excitement with festivals, First Fridays, Art Festivals, Night In the Islands, Salsa on the Docks, Sunset Beach Concerts, Snow Place like Tarpon, Wine Walks, etc.
Location
State FL
County Pinellas
Community Anclote River Crossings Pt Rep
Rooms
Other Rooms Bonus Room, Den/Library/Office, Family Room, Great Room, Inside Utility, Loft, Storage Rooms
Interior
Interior Features Cathedral Ceiling(s), Crown Molding, Eat-in Kitchen, High Ceilings, In Wall Pest System, Kitchen/Family Room Combo
Heating Central, Electric, Zoned
Cooling Central Air, Zoned
Flooring Carpet, Wood
Furnishings Unfurnished
Fireplace false
Appliance Built-In Oven, Dishwasher, Disposal, Electric Water Heater, Microwave, Range, Refrigerator
Laundry Inside
Exterior
Exterior Feature Balcony, Hurricane Shutters, Irrigation System, Lighting, Sidewalk, Sliding Doors, Storage
Garage Driveway, Garage Door Opener, Guest
Garage Spaces 3.0
Community Features Deed Restrictions, Pool
Utilities Available BB/HS Internet Available, Cable Available, Electricity Connected, Fiber Optics, Fire Hydrant, Public, Sewer Connected, Sprinkler Recycled, Street Lights, Underground Utilities
Amenities Available Pool
Waterfront true
Waterfront Description Canal - Brackish,Canal - Freshwater,Canal - Saltwater,River Front
View Y/N 1
Water Access 1
Water Access Desc Canal - Brackish,Canal - Freshwater,Canal - Saltwater,River
View Trees/Woods, Water
Roof Type Shingle
Porch Covered, Deck, Front Porch, Patio, Porch, Rear Porch
Parking Type Driveway, Garage Door Opener, Guest
Attached Garage true
Garage true
Private Pool No
Building
Lot Description Flood Insurance Required, FloodZone, City Limits, Near Public Transit, Sidewalk, Paved
Story 2
Entry Level Two
Foundation Slab
Lot Size Range Up to 10,889 Sq. Ft.
Builder Name Weekley Homes
Sewer None
Water Public
Architectural Style Contemporary, Custom, Florida, Other
Structure Type Block,Siding,Stucco,Wood Frame
New Construction true
Schools
High Schools Tarpon Springs High-Pn
Others
Pets Allowed Yes
HOA Fee Include Maintenance Grounds,Pool
Senior Community No
Ownership Fee Simple
Acceptable Financing Cash, Conventional, FHA, VA Loan
Membership Fee Required Required
Listing Terms Cash, Conventional, FHA, VA Loan
Special Listing Condition None
Read Less
Want to know what your home might be worth? Contact us for a FREE valuation!

Our team is ready to help you sell your home for the highest possible price ASAP

© 2024 My Florida Regional MLS DBA Stellar MLS. All Rights Reserved.
Bought with FUTURE HOME REALTY INC






