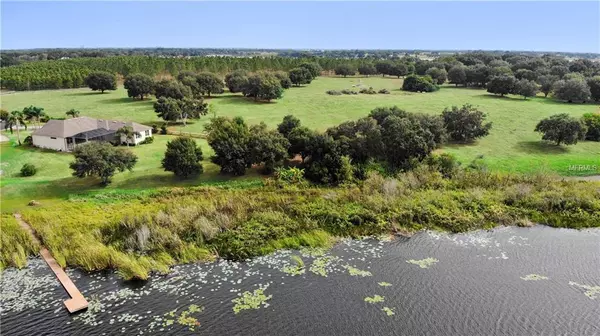$445,000
$449,000
0.9%For more information regarding the value of a property, please contact us for a free consultation.
620 SHAMAN CT Winter Haven, FL 33880
4 Beds
3 Baths
3,326 SqFt
Key Details
Sold Price $445,000
Property Type Single Family Home
Sub Type Single Family Residence
Listing Status Sold
Purchase Type For Sale
Square Footage 3,326 sqft
Price per Sqft $133
Subdivision Village Spirit Lake Add
MLS Listing ID P4901092
Sold Date 01/09/19
Bedrooms 4
Full Baths 2
Half Baths 1
Construction Status Appraisal,Financing,Inspections
HOA Fees $73/ann
HOA Y/N Yes
Year Built 2006
Annual Tax Amount $3,999
Lot Size 6.810 Acres
Acres 6.81
Property Description
Lakefront Custom Built Home, one of Polk County's Premier builders! This premium built home features 4 or 5 split bedroom plan w/two Master Bedrooms and 2.5 baths, office w/closet (5th bedroom), formal areas are nicely appointed including: Designer Glass French Door entry w/Foyer, Crown Molding in all the main rooms, fully appointed kitchen w/LG stainless appliances and Crown Molding Cabinetry and a pass-thru window to the pool balcony entertainment area. The main Master Suite is 22x17 and includes a lounge area and view of the lake with access to the pool balcony entertainment area. Master bath includes: dual sinks, make-up desk w/mirror, elegant Garden Tub and a Walk-in Glassed Shower (no door), his & hers Walk-in Closets and additional linen closet. Every bedroom is large and has its own walk-in closet. The exterior features a side entry garage that accommodates 3 cars and double parking drive. Home is positioned at the very end of Shaman Ct., this property's boundary encompasses approximately 6.8 acres water inclusive making this waterfront a true lakefront with Littoral Rights. Land is deep well irrigated "save on water bills". The waters edge skirts approximately 438 Ft +/- on the lakefront with approximately 2.19 acres dry land and the home sits high on the hill - a beautiful view of Lake Grassy from all the main rooms, bedrooms and pool area. One or more photos has been staged and/or photo corrected. Call today to preview this beauty!
Location
State FL
County Polk
Community Village Spirit Lake Add
Zoning RES
Rooms
Other Rooms Attic, Breakfast Room Separate, Den/Library/Office, Family Room, Formal Dining Room Separate, Formal Living Room Separate, Inside Utility
Interior
Interior Features Ceiling Fans(s), Central Vaccum, Crown Molding, High Ceilings, Solid Surface Counters, Solid Wood Cabinets, Split Bedroom, Walk-In Closet(s)
Heating Central, Electric, Heat Pump
Cooling Central Air
Flooring Carpet, Ceramic Tile
Fireplace false
Appliance Dishwasher, Disposal, Electric Water Heater, Microwave, Range, Refrigerator
Laundry Inside, Laundry Room
Exterior
Exterior Feature French Doors, Irrigation System, Sliding Doors
Garage Driveway, Garage Faces Side, Oversized, Parking Pad
Garage Spaces 3.0
Pool Gunite, In Ground, Pool Sweep, Screen Enclosure
Community Features Association Recreation - Owned, Boat Ramp, Deed Restrictions, Gated, Pool, Water Access, Waterfront
Utilities Available Cable Available, Cable Connected, Electricity Connected, Public, Sewer Connected, Sprinkler Well, Underground Utilities
Amenities Available Gated, Pool, Private Boat Ramp, Recreation Facilities
Waterfront true
Waterfront Description Lake
View Y/N 1
Water Access 1
Water Access Desc Lake
View Trees/Woods, Water
Roof Type Shingle
Porch Covered, Enclosed, Patio, Screened
Parking Type Driveway, Garage Faces Side, Oversized, Parking Pad
Attached Garage true
Garage true
Private Pool Yes
Building
Entry Level One
Foundation Slab
Lot Size Range 5 to less than 10
Sewer Public Sewer
Water Public
Architectural Style Contemporary, Ranch
Structure Type Block,Stucco
New Construction false
Construction Status Appraisal,Financing,Inspections
Schools
Elementary Schools Eagle Lake Elem
Middle Schools Westwood Middle
High Schools Lake Region High
Others
Pets Allowed Yes
HOA Fee Include Common Area Taxes,Pool,Escrow Reserves Fund,Insurance,Recreational Facilities
Senior Community No
Ownership Fee Simple
Acceptable Financing Cash, Conventional, VA Loan
Membership Fee Required Required
Listing Terms Cash, Conventional, VA Loan
Special Listing Condition None
Read Less
Want to know what your home might be worth? Contact us for a FREE valuation!

Our team is ready to help you sell your home for the highest possible price ASAP

© 2024 My Florida Regional MLS DBA Stellar MLS. All Rights Reserved.
Bought with CHARLES RUTENBERG REALTY ORLANDO






