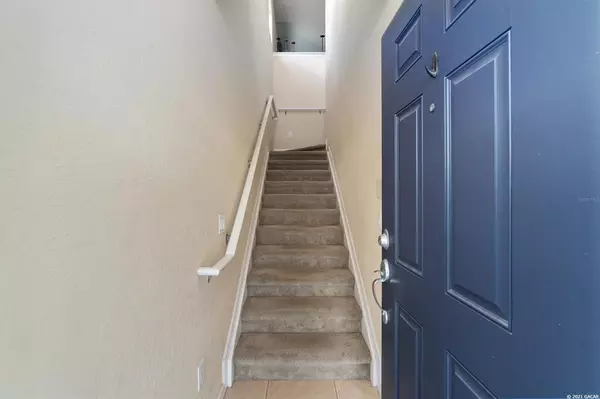$220,000
$215,000
2.3%For more information regarding the value of a property, please contact us for a free consultation.
4540 SW 52nd CIR #102 Ocala, FL 34474
3 Beds
2 Baths
1,827 SqFt
Key Details
Sold Price $220,000
Property Type Single Family Home
Sub Type Single Family Residence
Listing Status Sold
Purchase Type For Sale
Square Footage 1,827 sqft
Price per Sqft $120
Subdivision Not In Subdivision
MLS Listing ID GC447601
Sold Date 12/09/21
Bedrooms 3
Full Baths 2
HOA Fees $239/mo
HOA Y/N Yes
Year Built 2006
Annual Tax Amount $2,219
Lot Size 435 Sqft
Acres 0.01
Property Description
This lovely 3BR/2BA condo in popular gate townhome community of Brighton within Fore Ranch is a corner unit with all living space on the 2nd floor above the 1 car garage. Open and inviting, it boasts a separate dining room, and large living room, kitchen with dining nook, raised breakfast bar, stainless steel appliances and granite countertops. The bathroom also have tall vanities with granite countertops, as well. Floors include bamboo wood, tile and no carpets. A spacious screen porch overlooks a lurch tree farm that provides a private, inviting view. The community offers a wonderful pool, clubhouse, tennis courts, basketball court, workout center, and playground overlooking a large pond. Why live anywhere else? Tenant currently is on a month-to-month lease and can continue or move. Buyers preference!
Location
State FL
County Marion
Community Not In Subdivision
Interior
Interior Features Ceiling Fans(s), High Ceilings, Other
Heating Central, Electric
Flooring Tile, Wood
Appliance Dryer, Electric Water Heater, Refrigerator, Washer
Laundry Laundry Closet
Exterior
Garage Spaces 1.0
Community Features Fitness Center, Playground, Pool, Tennis Courts
Utilities Available Water - Multiple Meters
Amenities Available Clubhouse, Playground, Pool, Tennis Court(s)
Roof Type Shingle
Porch Screened
Attached Garage true
Garage true
Private Pool No
Building
Lot Description Other
Foundation Slab
Lot Size Range 0 to less than 1/4
Architectural Style Other
Structure Type Concrete,Stucco
Schools
Elementary Schools Saddlewood Elementary School
Middle Schools Liberty Middle School
High Schools West Port High School
Others
HOA Fee Include Other
Acceptable Financing Other
Membership Fee Required Required
Listing Terms Other
Read Less
Want to know what your home might be worth? Contact us for a FREE valuation!

Our team is ready to help you sell your home for the highest possible price ASAP

© 2024 My Florida Regional MLS DBA Stellar MLS. All Rights Reserved.
Bought with KELLER WILLIAMS CORNERSTONE RE






