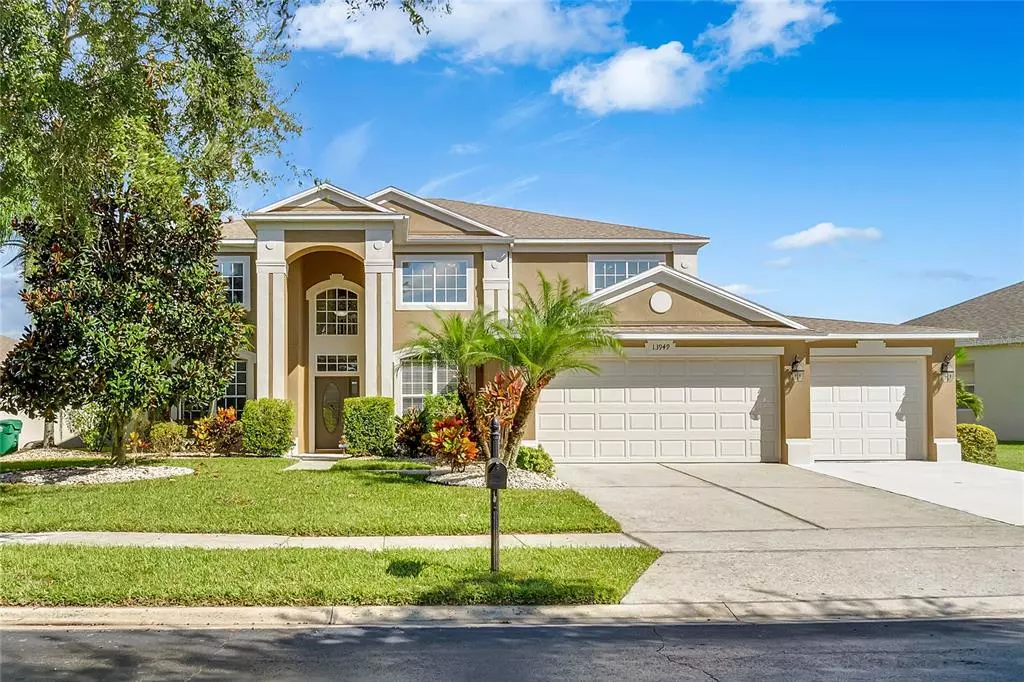$577,000
$569,900
1.2%For more information regarding the value of a property, please contact us for a free consultation.
13949 FOX GLOVE ST Winter Garden, FL 34787
5 Beds
3 Baths
3,328 SqFt
Key Details
Sold Price $577,000
Property Type Single Family Home
Sub Type Single Family Residence
Listing Status Sold
Purchase Type For Sale
Square Footage 3,328 sqft
Price per Sqft $173
Subdivision Stoneybrook West Ut 04 48 48
MLS Listing ID O5981379
Sold Date 11/23/21
Bedrooms 5
Full Baths 3
Construction Status Financing
HOA Fees $214/qua
HOA Y/N Yes
Year Built 2002
Annual Tax Amount $6,060
Lot Size 10,018 Sqft
Acres 0.23
Property Description
MULTIPLE OFFERS, Please have all offers in by 10/24 by 5:00 pm Welcome in to this beautiful waterfront home inside Winter Garden's only 24/7 guard-gated community, Stoneybrook West. This 3,300+ sq ft, 5 bedroom/3 bath/3 car garage home sits on one of the best pond view lots in the community. Meticulously maintained & Perfectly manicured makes this home a must see! Enter the home through an open two-story split staircase surrounded by spacious living areas with enough room for the whole family to gather. The main floor flows nicely to the left with a den area that could be used as an office, a formal dining area, and a downstairs bedroom/full bath that can be used as a guest suite for visitors. Balancing out the first floor on the right is a large appointed kitchen with stone countertops, a working island, and gorgeous wood cabinetry. The dinette area off the kitchen (as well as the gathering room) has direct access to an extended screened-in patio. The enclosed paver patio is 30x15 and connects to a 50x8 covered lanai that spans the entire back of the house. Upstairs is the master suite and a large loft area, which both include french doors that lead out to another second-story 50 ft screened-in balcony overlooking the pond and fountain views. Three additional large bedrooms and one full bath upstairs complete this home.
Notable mentions include: 3rd car garage addition 2020 | New roof 2019 | 2 new HVAC's 2017 | Interior and exterior paint 2016 | Screened-in enclosure and extended pavers 2016
***Stonybrook West includes access to several amenities, including a championship golf course, Olympic-sized swimming pool, fitness center, playground, tennis and basketball courts, in-line skating rink, fishing pier, private boat ramp to Black Lake, and more!
***HOA fees include Spectrum cable and internet
***Stoneybrook West has A-rated schools and is nearby Fowler's Grove restaurants and shopping center, the Thriving Downtown Plant Street Market, and only minutes away from the Florida Turnpike and 429 toll road
Location
State FL
County Orange
Community Stoneybrook West Ut 04 48 48
Zoning PUD
Rooms
Other Rooms Den/Library/Office, Family Room, Formal Dining Room Separate, Formal Living Room Separate, Inside Utility, Loft
Interior
Interior Features Ceiling Fans(s), High Ceilings, Kitchen/Family Room Combo, Dormitorio Principal Arriba, Solid Wood Cabinets, Split Bedroom, Stone Counters, Thermostat, Tray Ceiling(s), Walk-In Closet(s), Window Treatments
Heating Central, Electric
Cooling Central Air
Flooring Carpet, Tile, Wood
Fireplaces Type Non Wood Burning
Furnishings Unfurnished
Fireplace true
Appliance Dishwasher, Disposal, Electric Water Heater, Microwave, Range, Refrigerator
Laundry Inside, Laundry Room
Exterior
Exterior Feature Balcony, French Doors, Irrigation System, Rain Gutters, Sidewalk
Garage Driveway, Garage Door Opener
Garage Spaces 3.0
Community Features Deed Restrictions, Fitness Center, Gated, Golf Carts OK, Golf, Park, Playground, Pool, Sidewalks, Tennis Courts
Utilities Available Cable Connected, Electricity Connected, Public, Sewer Connected, Sprinkler Recycled, Street Lights, Underground Utilities, Water Connected
Amenities Available Basketball Court, Cable TV, Clubhouse, Fitness Center, Gated, Golf Course, Park, Playground, Pool, Tennis Court(s)
Waterfront false
View Y/N 1
View Water
Roof Type Shingle
Porch Covered, Patio, Rear Porch, Screened
Parking Type Driveway, Garage Door Opener
Attached Garage true
Garage true
Private Pool No
Building
Lot Description Level, Near Golf Course, Sidewalk, Paved
Story 2
Entry Level Two
Foundation Slab
Lot Size Range 0 to less than 1/4
Sewer Public Sewer
Water Public
Architectural Style Traditional
Structure Type Block,Stucco
New Construction false
Construction Status Financing
Schools
Elementary Schools Whispering Oak Elem
Middle Schools Sunridge Middle
High Schools West Orange High
Others
Pets Allowed Breed Restrictions
HOA Fee Include Guard - 24 Hour,Cable TV,Pool,Internet,Recreational Facilities
Senior Community No
Ownership Fee Simple
Monthly Total Fees $214
Acceptable Financing Cash, Conventional
Membership Fee Required Required
Listing Terms Cash, Conventional
Special Listing Condition None
Read Less
Want to know what your home might be worth? Contact us for a FREE valuation!

Our team is ready to help you sell your home for the highest possible price ASAP

© 2024 My Florida Regional MLS DBA Stellar MLS. All Rights Reserved.
Bought with KELLER WILLIAMS CLASSIC






