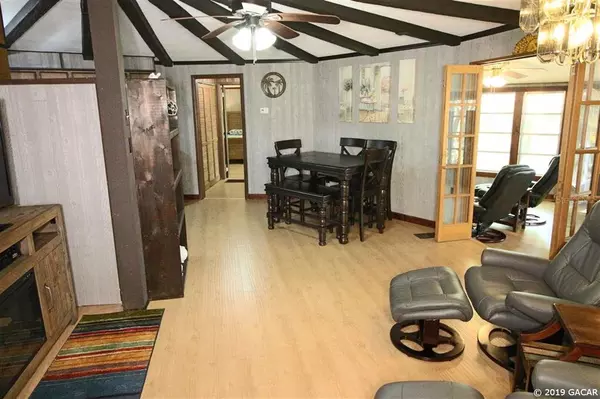$185,000
$184,900
0.1%For more information regarding the value of a property, please contact us for a free consultation.
165 SE 59th ST Keystone Heights, FL 32656
3 Beds
2 Baths
1,764 SqFt
Key Details
Sold Price $185,000
Property Type Single Family Home
Sub Type Single Family Residence
Listing Status Sold
Purchase Type For Sale
Square Footage 1,764 sqft
Price per Sqft $104
Subdivision Lakeview
MLS Listing ID GC425145
Sold Date 11/06/19
Bedrooms 3
Full Baths 2
HOA Y/N No
Originating Board Gainesville-Alachua
Year Built 1970
Annual Tax Amount $1,431
Lot Size 0.600 Acres
Acres 0.6
Property Description
This home is on a small cove of Bedford Lake with only seven other houses along a small, dead end street in a perfect combination of quiet privacy in a nature preserve like setting while being just out-side of Keystone Heights and convenient to the shops and restaurants of this lovely small City. Lake levels have risen substantially over the last two years and are expected to continue to rise when the pipeline from Black Creek/Middleburg begins pumping millions of gallons into the Keystone area lake feeders.The views of the lake are breathtaking from the huge Florida Room that has floor to ceiling windows or the large, carpeted screened porch or the massive 750 square foot deck creating a perfect platform for a family reunion or all of your friends. Daily you can see an abundance of life including turkeys, Sandhill Cranes, Blue Herons and Egrets of different sizes with occasional flybys of hawks and eagles and many different types of song birds. There is no public access to Bedford Lake and they say the fishing is very good and plenty of open water for a canoe or jet skis or your fishing or ski boat. This home offers a split floor plan of 3 bedrooms and two full baths in a unique and attractive octagon design.
Location
State FL
County Bradford
Community Lakeview
Rooms
Other Rooms Family Room, Florida Room, Great Room
Interior
Interior Features Living Room/Dining Room Combo, Master Bedroom Main Floor, Split Bedroom
Heating Central, Electric, Heat Pump
Cooling Central Air
Flooring Laminate, Wood
Appliance Cooktop, Dishwasher, Electric Water Heater, Oven, Refrigerator
Laundry Laundry Closet
Exterior
Exterior Feature French Doors
Garage Circular Driveway, Garage Faces Rear, Garage Faces Side
Garage Spaces 1.0
Fence Other
Utilities Available Cable Available
Waterfront true
Waterfront Description Lake, Lake
Roof Type Other
Porch Deck, Screened
Parking Type Circular Driveway, Garage Faces Rear, Garage Faces Side
Attached Garage false
Garage true
Private Pool No
Building
Lot Description Other
Foundation Crawlspace
Lot Size Range 1/2 to less than 1
Sewer Septic Tank
Water Well
Architectural Style Contemporary
Structure Type Frame, Wood Siding
Schools
Elementary Schools Southside Elementary School-Bf
Middle Schools Bradford Middle School-Bf
High Schools Bradford High School-Bf
Others
Acceptable Financing Cash, Conventional, USDA Loan, VA Loan
Membership Fee Required None
Listing Terms Cash, Conventional, USDA Loan, VA Loan
Read Less
Want to know what your home might be worth? Contact us for a FREE valuation!

Our team is ready to help you sell your home for the highest possible price ASAP

© 2024 My Florida Regional MLS DBA Stellar MLS. All Rights Reserved.
Bought with Out Of Area Firm (See Remarks)






