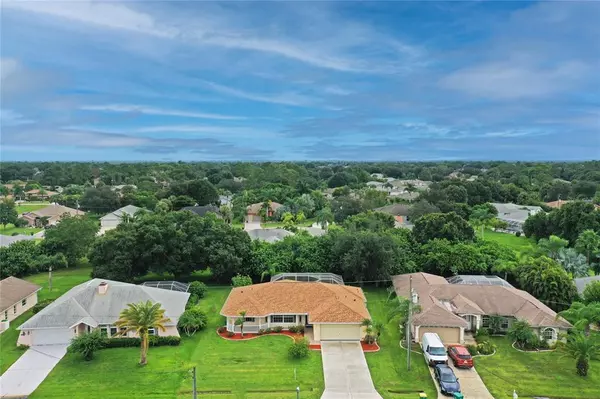$374,000
$400,000
6.5%For more information regarding the value of a property, please contact us for a free consultation.
118 MOLLENDO ST Punta Gorda, FL 33983
3 Beds
2 Baths
1,739 SqFt
Key Details
Sold Price $374,000
Property Type Single Family Home
Sub Type Single Family Residence
Listing Status Sold
Purchase Type For Sale
Square Footage 1,739 sqft
Price per Sqft $215
Subdivision Punta Gorda Isles Sec 20
MLS Listing ID C7448877
Sold Date 11/08/21
Bedrooms 3
Full Baths 2
Construction Status Inspections
HOA Fees $9/ann
HOA Y/N Yes
Year Built 2003
Annual Tax Amount $664
Lot Size 9,583 Sqft
Acres 0.22
Lot Dimensions 74x120x85
Property Description
ABSOLUTELY BEAUTIFUL 3 Bedroom, 2 Bathroom, w/ A POOL and 2 Car Garage Home on a GREENBELT located in desirable Deep Creek. CLICK ON THE VIRTUAL TOUR LINK 1 FOR A 3D INTERACTIVE WALK THROUGH AND VIRTUAL LINK 2 FOR THE VIDEO. This stunning home boasts of an OPEN & BRIGHT floorplan, high & vaulted ceilings, tile flooring throughout, NEW ROOF in 2021, NEW A/C 2021, NEWER WATER HEATER 2017, and is MOVE-IN READY! A charming front patio will welcome you in and is perfect for sipping your morning cup of coffee. The spacious living room features lots of windows allowing plenty of natural light and flows seamlessly into the dining and kitchen area. The dining room has showcases a set of french doors making it very bright and accompanies the kitchen. Cook up a DELICIOUS meal in the large kitchen w/ GRANITE countertops, LOTS of cabinetry for storage, all appliances, a center cooking island w/ breakfast bar, pantry closet, above cabinet space for décor, and a large window over the sink w/ a nice view of the backyard! The Master Suite features a WALK-IN closet and an attached bathroom w/ dual sinks, linen closet, garden tub, and an ALL-TILED walk-in shower. The additional bedrooms are on a split floorplan providing GREAT PRIVACY and each have ceiling fans, DOUBLE closets, and close access to the nearby guest bathroom. Step out onto the back SCREENED-IN patio to enjoy the beautiful Florida weather, take a swim in the POOL, or host evening BBQ's w/ friends. The nicely sized backyard w/ a greenbelt view offers extra privacy and is very lush! INDOOR LAUNDRY ROOM - RAIN GUTTERS - GREAT CURB APPEAL - & SO MUCH MORE! Conveniently located within close proximity to US-41, I-75, and local favorites such as Fishermen’s Village, Ponce De Leon Park, shopping & boutiques, fine & casual dining and LIVE entertainment. Schedule your showing TODAY!
Location
State FL
County Charlotte
Community Punta Gorda Isles Sec 20
Zoning RSF3.5
Interior
Interior Features Ceiling Fans(s), Eat-in Kitchen, High Ceilings, Living Room/Dining Room Combo, Open Floorplan, Split Bedroom, Vaulted Ceiling(s), Walk-In Closet(s)
Heating Central, Electric
Cooling Central Air
Flooring Tile
Fireplace false
Appliance Dishwasher, Dryer, Microwave, Range, Refrigerator, Washer
Laundry Inside, Laundry Room
Exterior
Exterior Feature French Doors, Lighting, Rain Gutters
Garage Driveway, Tandem
Garage Spaces 2.0
Pool Gunite, In Ground, Screen Enclosure
Community Features Deed Restrictions
Utilities Available Cable Available, Electricity Connected, Phone Available, Public, Sewer Connected, Water Connected
Waterfront false
View Park/Greenbelt, Pool, Trees/Woods
Roof Type Shingle
Parking Type Driveway, Tandem
Attached Garage true
Garage true
Private Pool Yes
Building
Lot Description In County, Paved
Story 1
Entry Level One
Foundation Slab
Lot Size Range 0 to less than 1/4
Sewer Public Sewer
Water Public
Architectural Style Florida
Structure Type Block,Stucco
New Construction false
Construction Status Inspections
Others
Pets Allowed Yes
Senior Community No
Ownership Fee Simple
Monthly Total Fees $9
Acceptable Financing Cash, Conventional, FHA, VA Loan
Membership Fee Required Required
Listing Terms Cash, Conventional, FHA, VA Loan
Special Listing Condition None
Read Less
Want to know what your home might be worth? Contact us for a FREE valuation!

Our team is ready to help you sell your home for the highest possible price ASAP

© 2024 My Florida Regional MLS DBA Stellar MLS. All Rights Reserved.
Bought with KW PEACE RIVER PARTNERS






