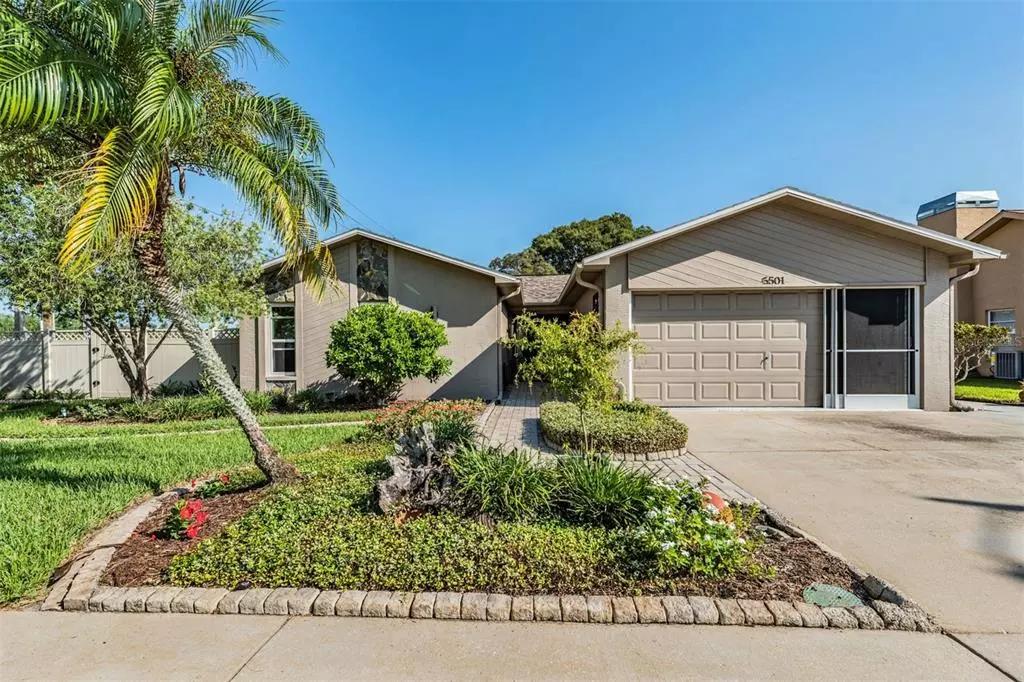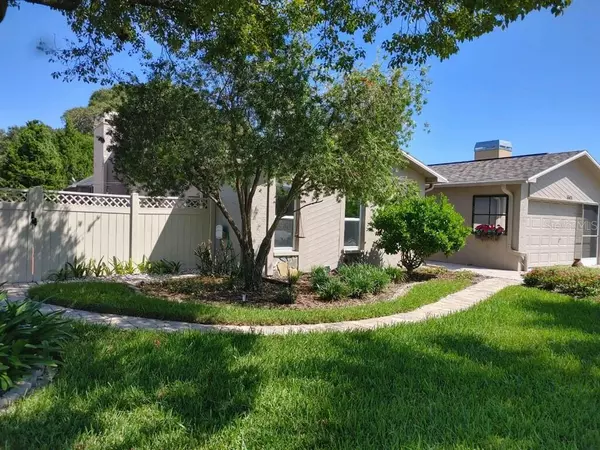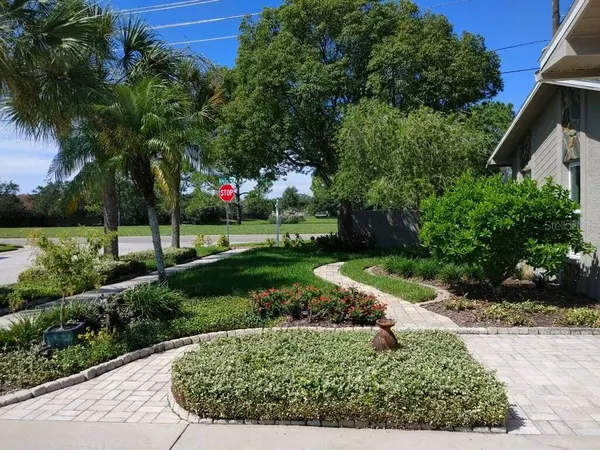$380,000
$360,000
5.6%For more information regarding the value of a property, please contact us for a free consultation.
5501 WESSON RD New Port Richey, FL 34655
3 Beds
2 Baths
1,467 SqFt
Key Details
Sold Price $380,000
Property Type Single Family Home
Sub Type Single Family Residence
Listing Status Sold
Purchase Type For Sale
Square Footage 1,467 sqft
Price per Sqft $259
Subdivision River Crossing
MLS Listing ID U8138344
Sold Date 12/06/21
Bedrooms 3
Full Baths 2
HOA Fees $14/ann
HOA Y/N Yes
Year Built 1987
Annual Tax Amount $2,455
Lot Size 9,147 Sqft
Acres 0.21
Property Description
Welcome Home! MOVE-IN READY 3 bedroom, 2 bathroom, 2 car garage POOL home located in sought-after River Crossing where you are just minutes from shopping, restaurants, and top rated schools. This home has curb appeal on a beautiful corner lot with well-manicured landscaping and NEW ROOF in 2019. When you walk in you will be welcomed by bright natural light, an open kitchen overlooking the living room with a wood-burning fireplace, and a wonderful split bedroom floor plan with ceramic wood tile throughout. This split bedroom floor plan is ideal for a growing family and is perfect for entertaining. Speaking of perfect, wait till you walk out back to your very own pool oasis! Features include a gorgeous screened in pool backyard with plenty of deck space for family gatherings + your very own koi pond! Plus, you have plenty of space on the side yard for parking your favorite toys. This home offers many beautiful upgrades including a new roof (2019), new HVAC system (2020), new well tank (2020). River Crossing is a well maintained community with low HOA fees. You won't want to miss this home as it will go quick! Schedule your showing today for this beautiful home! MULTIPLE OFFERS RECEIVED - the sellers plan on making a final decision in the late afternoon/evening of Monday, October 4th 2021
Location
State FL
County Pasco
Community River Crossing
Zoning AC
Rooms
Other Rooms Inside Utility
Interior
Interior Features Ceiling Fans(s), Eat-in Kitchen, Open Floorplan, Split Bedroom, Thermostat
Heating Central
Cooling Central Air
Flooring Tile, Wood
Fireplaces Type Family Room, Wood Burning
Fireplace true
Appliance Dishwasher, Dryer, Electric Water Heater, Microwave, Range, Refrigerator, Washer, Wine Refrigerator
Laundry Inside, Laundry Room
Exterior
Exterior Feature Fence, Irrigation System, Rain Gutters, Sliding Doors
Garage Driveway
Garage Spaces 2.0
Pool Gunite, In Ground, Pool Sweep, Screen Enclosure
Utilities Available Public, Sprinkler Well
Waterfront false
Roof Type Shingle
Porch Covered
Parking Type Driveway
Attached Garage true
Garage true
Private Pool Yes
Building
Lot Description Corner Lot, Sidewalk
Story 1
Entry Level One
Foundation Slab
Lot Size Range 0 to less than 1/4
Sewer Public Sewer
Water Well
Structure Type Block
New Construction false
Schools
Elementary Schools Deer Park Elementary-Po
Middle Schools River Ridge Middle-Po
High Schools River Ridge High-Po
Others
Pets Allowed Yes
Senior Community No
Ownership Fee Simple
Monthly Total Fees $14
Acceptable Financing Cash, Conventional, FHA, VA Loan
Membership Fee Required Required
Listing Terms Cash, Conventional, FHA, VA Loan
Special Listing Condition None
Read Less
Want to know what your home might be worth? Contact us for a FREE valuation!

Our team is ready to help you sell your home for the highest possible price ASAP

© 2024 My Florida Regional MLS DBA Stellar MLS. All Rights Reserved.
Bought with TOMLIN, ST CYR & ASSOCIATES LLC






