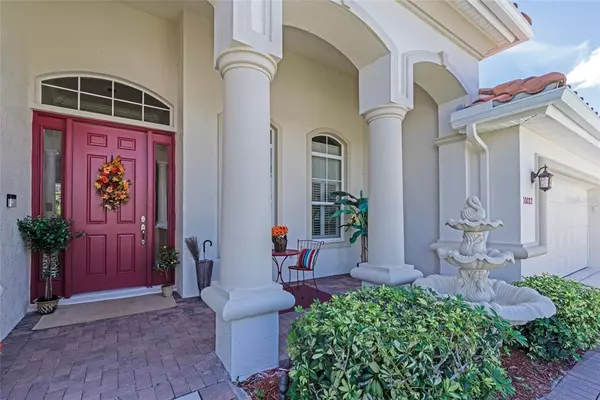$915,000
$915,000
For more information regarding the value of a property, please contact us for a free consultation.
10022 DAY LILY CT Bradenton, FL 34212
4 Beds
3 Baths
2,882 SqFt
Key Details
Sold Price $915,000
Property Type Single Family Home
Sub Type Single Family Residence
Listing Status Sold
Purchase Type For Sale
Square Footage 2,882 sqft
Price per Sqft $317
Subdivision Waterlefe Golf & River Club
MLS Listing ID A4514307
Sold Date 12/06/21
Bedrooms 4
Full Baths 3
Construction Status Financing
HOA Fees $229/qua
HOA Y/N Yes
Year Built 2003
Annual Tax Amount $9,148
Lot Size 0.300 Acres
Acres 0.3
Property Description
Behind the gates of Waterlefe you will find this beautifully maintained, executive home. The popular Hemingway model boasts 4 bedrooms, 3 baths, a den, formal living/dining rooms and a family room/kitchen combination. Pocketing sliders lead to the spacious brick paver lanai, a sparkling pool and spa as well as a complete outdoor kitchen. The open floor plan is great for entertaining. The spacious owner's suite with huge walk in closets has an additional sitting room area with slider doors leading out the the inviting pool area. Enjoy your time outdoors in your pool or entertaining in your outdoor kitchen. Brand new generator added in August of 2021 as well and interior and exterior paint. AC and Home Warranty can transfer to new owners. Waterlefe amenities include a clubhouse, a community pool, fitness center, playground, walking trails and more. This is the perfect community for the golf and boating enthusiast. Golf memberships are optional and the marina has slips for rent, contact the marina for availability. Be sure to check out the video and 3D Matterport.
Location
State FL
County Manatee
Community Waterlefe Golf & River Club
Zoning PDR/CH
Rooms
Other Rooms Den/Library/Office
Interior
Interior Features Ceiling Fans(s), Crown Molding, Eat-in Kitchen, High Ceilings, Kitchen/Family Room Combo, Master Bedroom Main Floor, Walk-In Closet(s)
Heating Electric
Cooling Central Air, Other
Flooring Tile, Wood
Fireplaces Type Electric
Fireplace true
Appliance Built-In Oven, Cooktop, Dishwasher, Microwave, Refrigerator
Laundry Laundry Room
Exterior
Exterior Feature Irrigation System, Lighting, Other, Rain Gutters
Garage Driveway, Garage Door Opener
Garage Spaces 3.0
Pool In Ground
Community Features Deed Restrictions, Fitness Center, Gated, Golf Carts OK, Golf, Irrigation-Reclaimed Water, Park, Playground, Pool, Sidewalks, Water Access
Utilities Available Cable Connected, Electricity Connected, Natural Gas Connected, Sewer Connected, Water Connected
Amenities Available Cable TV, Clubhouse, Fitness Center, Gated, Golf Course, Maintenance, Marina, Park, Playground, Pool, Recreation Facilities, Trail(s)
Waterfront false
View Y/N 1
View Water
Roof Type Tile
Porch Screened
Parking Type Driveway, Garage Door Opener
Attached Garage true
Garage true
Private Pool Yes
Building
Story 1
Entry Level One
Foundation Slab
Lot Size Range 1/4 to less than 1/2
Sewer Public Sewer
Water Public
Architectural Style Mediterranean
Structure Type Stucco
New Construction false
Construction Status Financing
Schools
Elementary Schools Freedom Elementary
Middle Schools Carlos E. Haile Middle
High Schools Parrish Community High
Others
Pets Allowed Yes
HOA Fee Include Guard - 24 Hour,Cable TV,Pool,Maintenance Grounds,Management,Recreational Facilities
Senior Community No
Pet Size Large (61-100 Lbs.)
Ownership Fee Simple
Monthly Total Fees $229
Membership Fee Required Required
Num of Pet 1
Special Listing Condition None
Read Less
Want to know what your home might be worth? Contact us for a FREE valuation!

Our team is ready to help you sell your home for the highest possible price ASAP

© 2024 My Florida Regional MLS DBA Stellar MLS. All Rights Reserved.
Bought with COLDWELL BANKER REALTY






