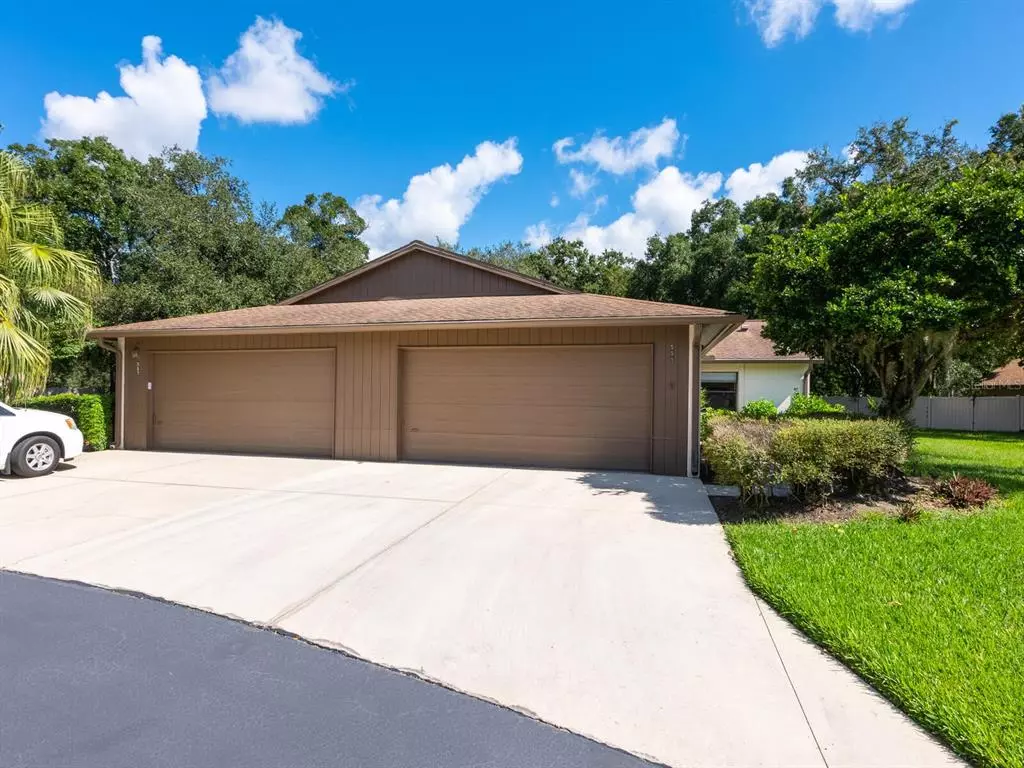$241,000
$238,000
1.3%For more information regarding the value of a property, please contact us for a free consultation.
559 OAK HILL CIR #33 Sarasota, FL 34232
2 Beds
2 Baths
1,254 SqFt
Key Details
Sold Price $241,000
Property Type Single Family Home
Sub Type Villa
Listing Status Sold
Purchase Type For Sale
Square Footage 1,254 sqft
Price per Sqft $192
Subdivision Village Oaks Sec D
MLS Listing ID A4515186
Sold Date 12/01/21
Bedrooms 2
Full Baths 2
Construction Status Inspections
HOA Fees $344/mo
HOA Y/N Yes
Year Built 1985
Annual Tax Amount $1,865
Property Description
This spacious 2-bedroom, 2-bathroom villa is found in the quaint and beautiful Village Oaks Community. Built in the 1985 with all block construction that has been well maintained. The screened in foyer connects the roomy 2 car garage to the entrance of the home, and also provides a private access to the guest bedroom with glass sliding doors. This split bedroom floor plan provides walk in closets for both bedrooms and tile flooring throughout the whole villa. The master bedroom has its own en-suite bathroom with dual sinks and a shower with a tub. This villa has an open great room for family fun that opens up to the outdoor back screened in porch area which is perfect for coffee and conversations. The Community provides tennis courts, a heated pool and beautiful views with walking paths. Found off of Fruitville Rd, centrally located to shopping and restaurants such as Publix, Target, Starbucks, Chic-Fil-A and more, and just minutes from downtown. Come and check it out today!
Location
State FL
County Sarasota
Community Village Oaks Sec D
Zoning RMF2
Rooms
Other Rooms Great Room
Interior
Interior Features Ceiling Fans(s), Living Room/Dining Room Combo, Master Bedroom Main Floor, Open Floorplan, Split Bedroom, Thermostat, Walk-In Closet(s)
Heating Central, Electric
Cooling Central Air
Flooring Tile
Fireplace false
Appliance Built-In Oven, Dryer, Microwave, Refrigerator, Washer
Laundry None
Exterior
Exterior Feature Sliding Doors
Garage Driveway, Garage Door Opener
Garage Spaces 2.0
Community Features Deed Restrictions, Irrigation-Reclaimed Water, Pool, Tennis Courts
Utilities Available BB/HS Internet Available, Cable Connected, Electricity Connected, Public, Sewer Connected, Water Connected
Waterfront false
View Garden
Roof Type Shingle
Porch Covered, Rear Porch, Screened
Parking Type Driveway, Garage Door Opener
Attached Garage true
Garage true
Private Pool No
Building
Lot Description City Limits, Level, Near Public Transit, Paved
Story 1
Entry Level One
Foundation Slab
Lot Size Range Non-Applicable
Sewer Public Sewer
Water Public
Structure Type Stucco
New Construction false
Construction Status Inspections
Schools
Elementary Schools Gocio Elementary
Middle Schools Booker Middle
High Schools Booker High
Others
Pets Allowed Yes
HOA Fee Include Insurance,Maintenance Structure,Maintenance Grounds,Pest Control,Pool,Private Road,Recreational Facilities
Senior Community No
Pet Size Small (16-35 Lbs.)
Ownership Fee Simple
Monthly Total Fees $344
Acceptable Financing Cash
Membership Fee Required Required
Listing Terms Cash
Special Listing Condition None
Read Less
Want to know what your home might be worth? Contact us for a FREE valuation!

Our team is ready to help you sell your home for the highest possible price ASAP

© 2024 My Florida Regional MLS DBA Stellar MLS. All Rights Reserved.
Bought with RE/MAX ALLIANCE GROUP






