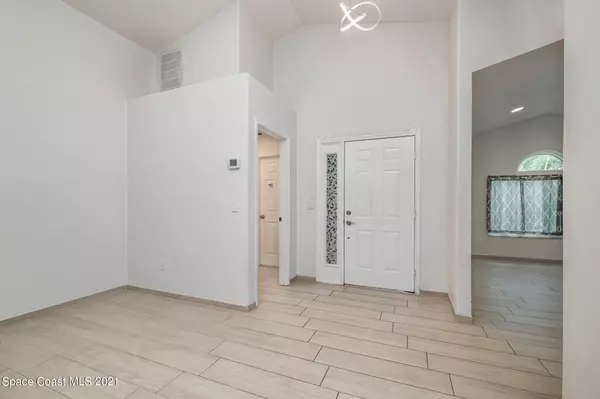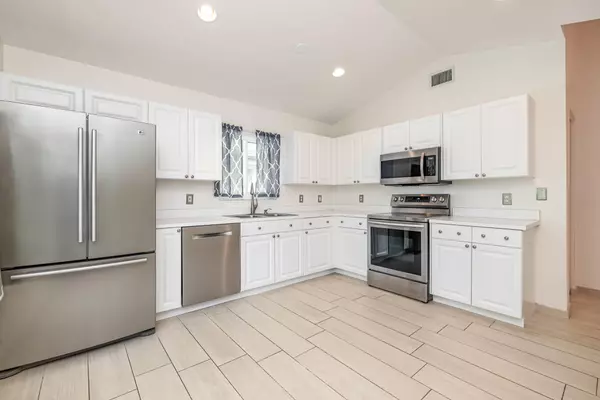$310,000
$319,999
3.1%For more information regarding the value of a property, please contact us for a free consultation.
2568 Ventura CIR Melbourne, FL 32904
3 Beds
2 Baths
1,354 SqFt
Key Details
Sold Price $310,000
Property Type Single Family Home
Sub Type Single Family Residence
Listing Status Sold
Purchase Type For Sale
Square Footage 1,354 sqft
Price per Sqft $228
Subdivision Westbrooke Phase I
MLS Listing ID 903756
Sold Date 06/04/21
Bedrooms 3
Full Baths 2
HOA Fees $38/ann
HOA Y/N Yes
Total Fin. Sqft 1354
Originating Board Space Coast MLS (Space Coast Association of REALTORS®)
Year Built 1998
Annual Tax Amount $1,225
Tax Year 2020
Lot Size 5,663 Sqft
Acres 0.13
Property Description
NEWLY REMODELED BEAUTIFUL HOME IN DESIRABLE WESTBROOKE. A MUST SEE! 3 bedrooms, 2 baths, 2 car garage, concrete block home offers an open floor plan with abundance of upgrades; Spanish tile in all main areas. Guest bedroom floors are wood laminate with cork padding. Beautifully remodeled Master Bathroom with freestanding Jacuzzi tub with rainbow filler. Enjoy the artisan floor-to-ceiling tile with a sleek Italian designer vanity and LED mirror. The Master Bedroom has a large walk-in closet and opens to a renovated covered porch through sliding glass doors. Guest bathroom offers Kohler bird bath sink and artisan design on the floor. Spacious eat-in kitchen with new cabinets, plenty of counter space and new high grade stainless appliances. Roof was replaced in 2017. New hurricane rated glass screen door. New water heater. House has a filtration system by Rainsoft. Private fenced back yard with avocado, banana and orchid trees. Owners spared no expense. Come see this home today!
Location
State FL
County Brevard
Area 331 - West Melbourne
Direction From 192. S. on Minton Rd., E. on Wingate, S. on Vandiver Way, E. on Ventura Circle or S. on Hollywood, W. on Wingate, S. on Vandiver Way, E. on Ventura Way. Located in Coventry section of Westbrooke
Interior
Interior Features Ceiling Fan(s), Eat-in Kitchen, Open Floorplan, Pantry, Primary Bathroom - Tub with Shower, Split Bedrooms, Vaulted Ceiling(s), Walk-In Closet(s)
Heating Electric
Cooling Electric
Flooring Laminate, Tile
Furnishings Unfurnished
Appliance Dishwasher, Electric Range, Electric Water Heater, Microwave, Refrigerator
Laundry Electric Dryer Hookup, Gas Dryer Hookup, Washer Hookup
Exterior
Exterior Feature ExteriorFeatures
Garage Attached
Garage Spaces 2.0
Fence Fenced, Wood
Pool Community
Amenities Available Barbecue, Basketball Court, Clubhouse, Jogging Path, Maintenance Grounds, Park, Playground
Waterfront No
View Canal, Trees/Woods, Water
Roof Type Shingle
Parking Type Attached
Garage Yes
Building
Lot Description Few Trees
Faces Northeast
Sewer Public Sewer
Water Public
Level or Stories One
New Construction No
Schools
Elementary Schools Meadowlane
High Schools Melbourne
Others
HOA Name WESTBROOKE PHASE 1
Senior Community No
Tax ID 28-37-07-75-0000b.0-0035.00
Acceptable Financing Cash, Conventional, FHA, VA Loan
Listing Terms Cash, Conventional, FHA, VA Loan
Special Listing Condition Standard
Read Less
Want to know what your home might be worth? Contact us for a FREE valuation!

Our team is ready to help you sell your home for the highest possible price ASAP

Bought with Keller Williams Realty Brevard






