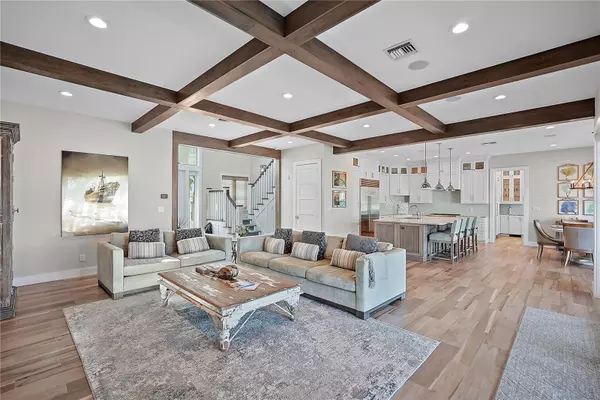
3942 14TH ST NE St Petersburg, FL 33703
4 Beds
4 Baths
3,578 SqFt
UPDATED:
11/15/2024 02:33 AM
Key Details
Property Type Single Family Home
Sub Type Single Family Residence
Listing Status Active
Purchase Type For Sale
Square Footage 3,578 sqft
Price per Sqft $1,257
Subdivision Patrician Point
MLS Listing ID TB8318025
Bedrooms 4
Full Baths 3
Half Baths 1
HOA Y/N No
Originating Board Stellar MLS
Year Built 2014
Annual Tax Amount $16,360
Lot Size 8,712 Sqft
Acres 0.2
Property Description
Step inside to discover an exquisite culinary kitchen equipped with a 48” stainless steel Sub-Zero side-by-side refrigerator/freezer, a 36” Dual- Fuel Wolf Range, a Wolf microwave drawer seamlessly built into the island, a Thermador sapphire dishwasher, and a 15” Uline wine captain fridge, all showcasing the finest in stainless steel finishes.
Adjacent to this impressive kitchen, the spacious laundry room provides added convenience and style, featuring a 30” paneled Thermador refrigerator column, a paneled Uline ice maker, and matching LG washer and dryer sets on pedestals. The home’s grandeur extends outdoors, where the high-end Viking natural gas grill, complemented by a premium exhaust hood with integrated lighting, and a 24” Uline outdoor refrigerator transform the space into an entertainer’s paradise. Relax by the custom-designed saltwater pool and spa, complete with a pebble sheen finish, sun shelf, and LED lighting, all heated for year-round enjoyment.
Boaters will revel in the property’s easy bay access and dual boat lifts—one with a 16,000-lb capacity and the other with a 6,000-lb capacity—making this home a true waterfront dream. The home’s construction emphasizes resilience and energy efficiency, featuring PGT impact-rated vinyl windows and sliders insulated with Low E Argon gas, icynene spray foam insulation in both attics, two natural gas on-demand water heaters, and a whole-house natural gas generator powerful enough to run everything, including the boat lifts.
With 10-foot ceilings on the main floor and 9-foot ceilings upstairs, LED lighting throughout, and Carrier Infinity heat pumps with Wi-Fi capability, every detail has been thoughtfully curated. The second-story block construction, completed in 2014, showcases timeless durability and is expertly designed to withstand Florida’s weather, offering peace of mind through stormy seasons. Even parking is elevated, with an oversized garage and additional rear storage space, providing ample room for all your needs.
Enjoy unparalleled views of downtown St. Petersburg from the top balcony and savor the finest coastal luxury, where every feature exudes elegance and practicality. Whether hosting lively gatherings or intimate dinners, this home is perfectly designed for entertaining guests, offering breathtaking vistas and seamless indoor-outdoor living for unforgettable experiences.
Location
State FL
County Pinellas
Community Patrician Point
Direction NE
Interior
Interior Features Ceiling Fans(s), Eat-in Kitchen, High Ceilings, Kitchen/Family Room Combo, Open Floorplan, PrimaryBedroom Upstairs, Smart Home, Solid Wood Cabinets, Stone Counters, Thermostat, Vaulted Ceiling(s), Walk-In Closet(s), Wet Bar, Window Treatments
Heating Central
Cooling Central Air
Flooring Tile, Wood
Fireplace true
Appliance Bar Fridge, Dishwasher, Disposal, Dryer, Electric Water Heater, Exhaust Fan, Freezer, Gas Water Heater, Ice Maker, Microwave, Range, Range Hood, Refrigerator, Tankless Water Heater, Washer, Water Purifier, Water Softener, Wine Refrigerator
Laundry Laundry Chute, Laundry Room
Exterior
Exterior Feature Irrigation System, Lighting, Outdoor Grill, Outdoor Kitchen, Outdoor Shower, Private Mailbox, Storage
Garage Garage Door Opener, Ground Level, Oversized
Garage Spaces 2.0
Fence Fenced
Pool Deck, Heated, In Ground, Lighting, Outside Bath Access, Salt Water
Utilities Available Cable Available, Electricity Connected, Natural Gas Connected, Sprinkler Recycled, Street Lights
Waterfront true
Waterfront Description Intracoastal Waterway
View Y/N Yes
Water Access Yes
Water Access Desc Canal - Saltwater,Gulf/Ocean to Bay,Intracoastal Waterway
View City, Water
Roof Type Metal
Porch Covered, Front Porch, Rear Porch
Parking Type Garage Door Opener, Ground Level, Oversized
Attached Garage true
Garage true
Private Pool Yes
Building
Lot Description Cul-De-Sac, Landscaped, Paved
Entry Level Three Or More
Foundation Block
Lot Size Range 0 to less than 1/4
Sewer Public Sewer
Water Public
Architectural Style Key West
Structure Type Block,HardiPlank Type
New Construction false
Schools
Elementary Schools Shore Acres Elementary-Pn
Middle Schools Meadowlawn Middle-Pn
High Schools Northeast High-Pn
Others
Senior Community No
Ownership Fee Simple
Acceptable Financing Cash, Conventional
Listing Terms Cash, Conventional
Special Listing Condition None







