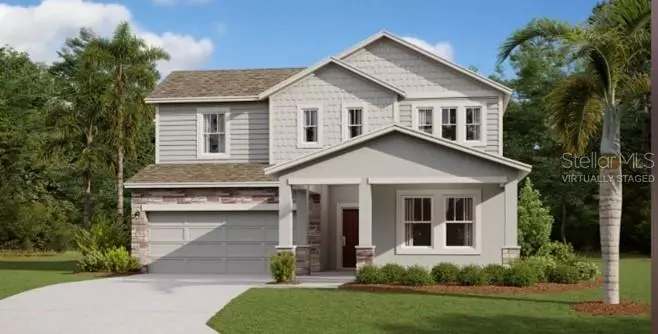
3156 ARSTRONG AVE Clermont, FL 34714
4 Beds
4 Baths
2,900 SqFt
UPDATED:
11/15/2024 10:02 AM
Key Details
Property Type Single Family Home
Sub Type Single Family Residence
Listing Status Active
Purchase Type For Sale
Square Footage 2,900 sqft
Price per Sqft $199
Subdivision Wellness Way 50S
MLS Listing ID TB8321167
Bedrooms 4
Full Baths 3
Half Baths 1
HOA Fees $172/mo
HOA Y/N Yes
Originating Board Stellar MLS
Year Built 2024
Lot Size 8,276 Sqft
Acres 0.19
Property Description
Location
State FL
County Lake
Community Wellness Way 50S
Zoning P-D
Rooms
Other Rooms Family Room, Inside Utility
Interior
Interior Features In Wall Pest System
Heating Central, Electric
Cooling Central Air
Flooring Carpet, Ceramic Tile
Fireplace false
Appliance Disposal, Microwave, Range
Laundry Inside
Exterior
Exterior Feature Rain Gutters, Sidewalk
Garage Driveway, Garage Door Opener
Garage Spaces 2.0
Community Features Fitness Center, No Truck/RV/Motorcycle Parking
Utilities Available Cable Available, Cable Connected, Electricity Available, Electricity Connected, Fiber Optics, Street Lights, Underground Utilities
Amenities Available Fitness Center, Playground, Pool, Tennis Court(s), Trail(s)
Waterfront false
Roof Type Shingle
Porch Screened
Parking Type Driveway, Garage Door Opener
Attached Garage true
Garage true
Private Pool No
Building
Lot Description Paved, Private
Entry Level Two
Foundation Slab
Lot Size Range 0 to less than 1/4
Builder Name Lennar Homes
Sewer Public Sewer
Water Public
Structure Type Block,Stucco
New Construction true
Schools
Elementary Schools Sawgrass Bay Elementary
Middle Schools Windy Hill Middle
High Schools East Ridge High
Others
Pets Allowed Yes
HOA Fee Include Pool,Escrow Reserves Fund,Maintenance Grounds,Recreational Facilities
Senior Community No
Ownership Fee Simple
Monthly Total Fees $172
Acceptable Financing Cash, Conventional, FHA, VA Loan
Membership Fee Required Required
Listing Terms Cash, Conventional, FHA, VA Loan
Special Listing Condition None







