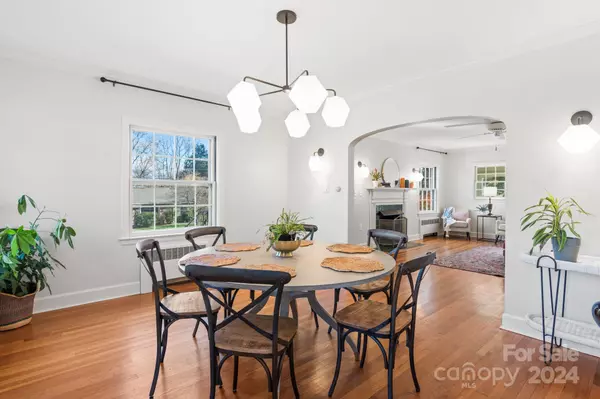
46 Bear Creek RD Asheville, NC 28806
4 Beds
2 Baths
2,048 SqFt
UPDATED:
11/13/2024 10:03 AM
Key Details
Property Type Single Family Home
Sub Type Single Family Residence
Listing Status Active
Purchase Type For Sale
Square Footage 2,048 sqft
Price per Sqft $388
Subdivision Malvern Hills
MLS Listing ID 4198750
Style Cottage,Traditional
Bedrooms 4
Full Baths 2
Abv Grd Liv Area 2,048
Year Built 1946
Lot Size 0.280 Acres
Acres 0.28
Property Description
Location
State NC
County Buncombe
Zoning RS4
Rooms
Basement Interior Entry, Unfinished
Main Level Bedrooms 1
Main Level Primary Bedroom
Upper Level Bedroom(s)
Upper Level Bedroom(s)
Main Level Bathroom-Full
Upper Level Bedroom(s)
Main Level Kitchen
Main Level Living Room
Upper Level Bathroom-Full
Main Level Sunroom
Interior
Interior Features Attic Other
Heating Hot Water, Natural Gas, Radiant, Zoned
Cooling Ductless
Flooring Tile, Wood
Fireplaces Type Gas
Fireplace true
Appliance Dishwasher, Disposal, Electric Oven, Electric Range, Gas Water Heater, Microwave, Refrigerator
Exterior
Fence Back Yard
Community Features Picnic Area, Playground, Sidewalks, Street Lights, Tennis Court(s), Walking Trails
Utilities Available Cable Available, Gas, Wired Internet Available
Roof Type Shingle
Parking Type Detached Carport
Garage false
Building
Lot Description Green Area, Level, Wooded
Dwelling Type Site Built
Foundation Basement
Sewer Public Sewer
Water City
Architectural Style Cottage, Traditional
Level or Stories Two
Structure Type Brick Partial,Cedar Shake,Hardboard Siding
New Construction false
Schools
Elementary Schools Asheville City
Middle Schools Asheville
High Schools Asheville
Others
Senior Community false
Acceptable Financing Cash, Conventional
Listing Terms Cash, Conventional
Special Listing Condition None






