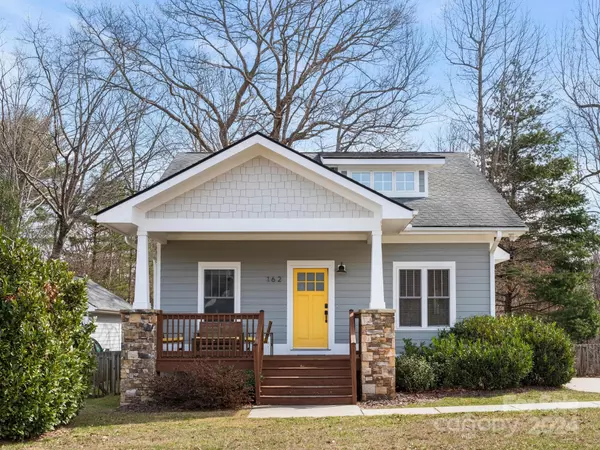
162 Estelle Park DR Asheville, NC 28806
3 Beds
3 Baths
1,761 SqFt
UPDATED:
11/07/2024 10:02 AM
Key Details
Property Type Single Family Home
Sub Type Single Family Residence
Listing Status Active Under Contract
Purchase Type For Sale
Square Footage 1,761 sqft
Price per Sqft $299
Subdivision Estelle Park
MLS Listing ID 4198313
Style Arts and Crafts
Bedrooms 3
Full Baths 2
Half Baths 1
Construction Status Completed
HOA Fees $601/ann
HOA Y/N 1
Abv Grd Liv Area 1,761
Year Built 2007
Lot Size 7,405 Sqft
Acres 0.17
Property Description
Location
State NC
County Buncombe
Zoning R-3
Rooms
Main Level Bedrooms 1
Main Level Bathroom-Full
Main Level Bathroom-Half
Main Level Primary Bedroom
Main Level Living Room
Main Level Kitchen
Main Level Dining Room
Main Level Laundry
Main Level Office
Upper Level Bedroom(s)
Upper Level Bathroom-Full
Upper Level Bedroom(s)
Interior
Interior Features Attic Walk In, Garden Tub, Open Floorplan, Pantry
Heating Heat Pump, Natural Gas
Cooling Central Air
Flooring Laminate, Tile, Wood
Fireplaces Type Family Room, Gas, Gas Vented
Fireplace true
Appliance Dishwasher, Disposal, Gas Range, Microwave, Refrigerator, Washer/Dryer
Exterior
Fence Back Yard
Community Features Playground
Utilities Available Cable Available, Gas
Waterfront Description None
Roof Type Shingle
Parking Type Driveway
Garage false
Building
Lot Description Level
Dwelling Type Site Built
Foundation Crawl Space
Sewer Public Sewer
Water City
Architectural Style Arts and Crafts
Level or Stories One and One Half
Structure Type Fiber Cement
New Construction false
Construction Status Completed
Schools
Elementary Schools Johnston
Middle Schools Clyde A Erwin
High Schools Clyde A Erwin
Others
HOA Name Guardian Property Services
Senior Community false
Restrictions Subdivision
Horse Property None
Special Listing Condition None






