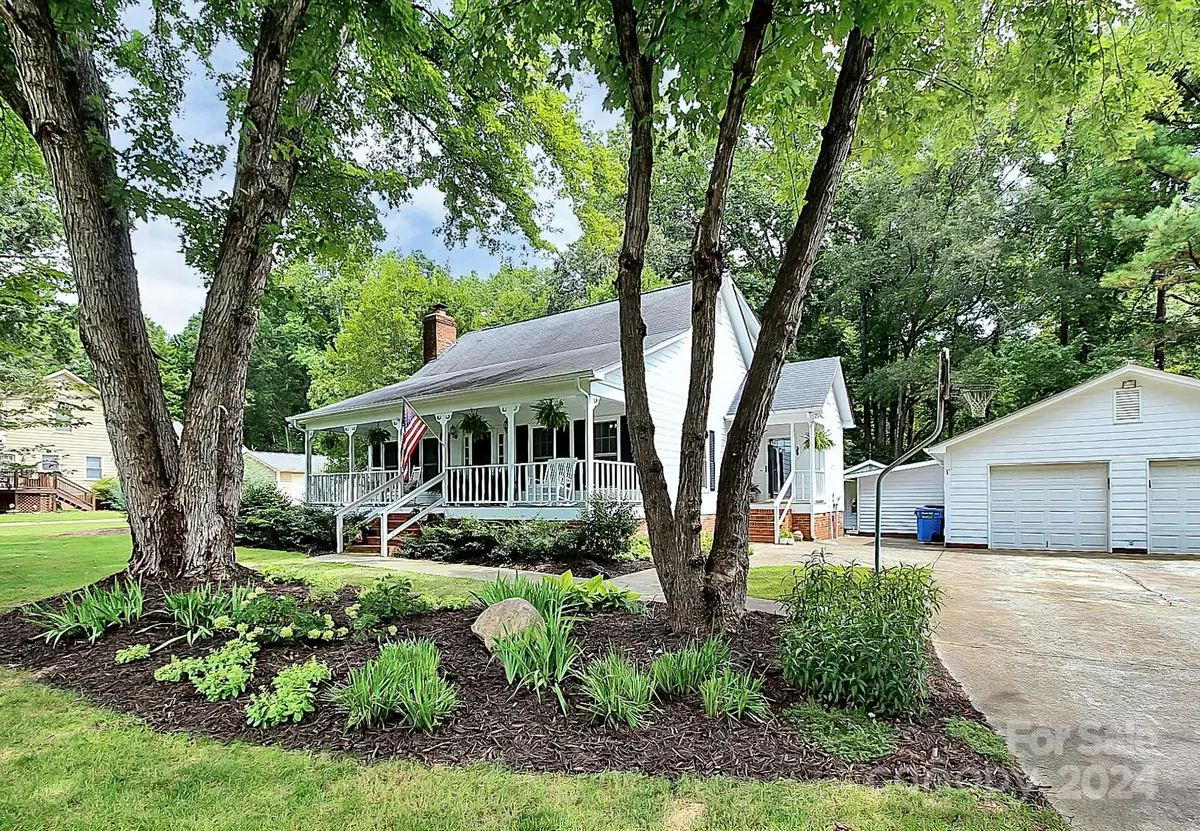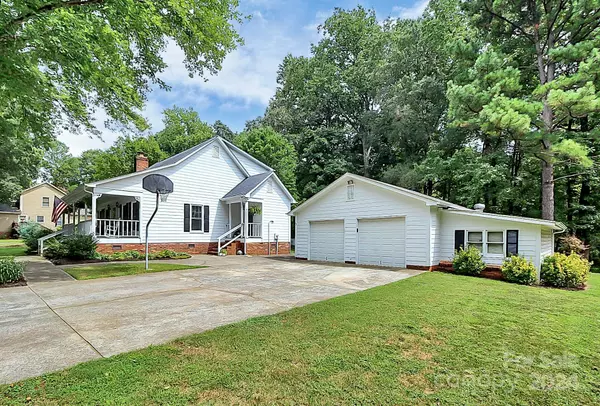
5312 Country Woods DR Mint Hill, NC 28227
3 Beds
2 Baths
1,516 SqFt
UPDATED:
11/09/2024 03:00 PM
Key Details
Property Type Single Family Home
Sub Type Single Family Residence
Listing Status Active Under Contract
Purchase Type For Sale
Square Footage 1,516 sqft
Price per Sqft $280
Subdivision Country Woods
MLS Listing ID 4197633
Bedrooms 3
Full Baths 2
Abv Grd Liv Area 1,516
Year Built 1984
Lot Size 0.980 Acres
Acres 0.98
Property Description
Location
State NC
County Mecklenburg
Zoning R
Rooms
Main Level Bedrooms 1
Main Level Living Room
Main Level Kitchen
Main Level Dining Area
Main Level Bathroom-Full
Main Level Bedroom(s)
Upper Level Bedroom(s)
Upper Level Primary Bedroom
Upper Level Bathroom-Full
Interior
Interior Features Attic Walk In
Heating Central, Heat Pump
Cooling Central Air
Fireplaces Type Gas Log, Living Room
Fireplace true
Appliance Dishwasher, Oven
Exterior
Garage Spaces 2.0
Fence Back Yard, Fenced, Partial
Parking Type Driveway, Detached Garage, Garage Door Opener, Garage Faces Front
Garage true
Building
Dwelling Type Site Built
Foundation Crawl Space
Sewer Septic Installed
Water Well
Level or Stories One and One Half
Structure Type Hardboard Siding
New Construction false
Schools
Elementary Schools Bain
Middle Schools Mint Hill
High Schools Independence
Others
Senior Community false
Acceptable Financing Cash, Conventional
Listing Terms Cash, Conventional
Special Listing Condition None






