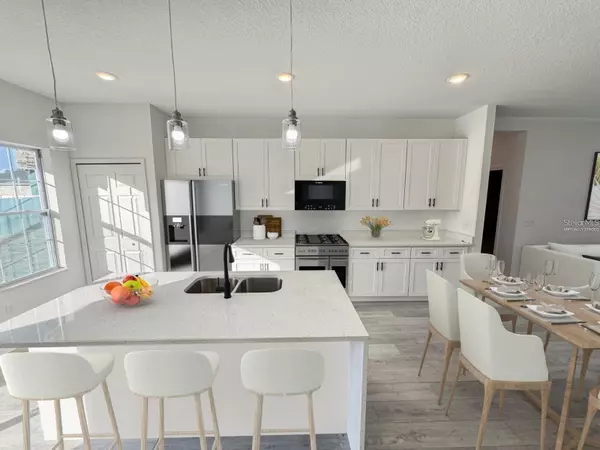
17145 SW 44TH CIR Ocala, FL 34473
4 Beds
2 Baths
1,774 SqFt
UPDATED:
11/06/2024 05:59 PM
Key Details
Property Type Single Family Home
Sub Type Single Family Residence
Listing Status Active
Purchase Type For Sale
Square Footage 1,774 sqft
Price per Sqft $179
Subdivision Marion Oaks Un 06
MLS Listing ID O6254076
Bedrooms 4
Full Baths 2
HOA Y/N No
Originating Board Stellar MLS
Year Built 2024
Annual Tax Amount $490
Lot Size 10,018 Sqft
Acres 0.23
Property Description
Discover your new home in this stunning 4-bedroom, 2-bathroom home. With an open layout that seamlessly connects the living room, dining room, and fully equipped kitchen, this space is ideal for modern living.
The kitchen features an inviting island, high-quality quartz countertops, and sleek cabinetry, creating a perfect space for cooking and entertaining. High ceilings create a sense of spaciousness and light, making each room even more welcoming.
The fluidity between the kitchen and living room is ideal for relaxing moments and gathering with family and friends on special occasions. Plus, you'll have the peace of mind of a 1-year warranty that comes with the home.
Ocala is a charming city filled with natural beauty and a welcoming atmosphere. Don't miss out on the opportunity to be the first to live in this wonderful home. Schedule your tour today!
Location
State FL
County Marion
Community Marion Oaks Un 06
Zoning R1
Interior
Interior Features Eat-in Kitchen, High Ceilings, Kitchen/Family Room Combo, Living Room/Dining Room Combo, Open Floorplan, Primary Bedroom Main Floor, Solid Wood Cabinets, Stone Counters, Thermostat, Walk-In Closet(s)
Heating Central
Cooling Central Air
Flooring Ceramic Tile
Furnishings Unfurnished
Fireplace false
Appliance Dishwasher, Microwave, Range, Refrigerator
Laundry Inside, Laundry Room
Exterior
Exterior Feature Lighting, Sidewalk
Garage Spaces 2.0
Utilities Available Electricity Available, Sewer Available, Water Available
Waterfront false
Roof Type Shingle
Attached Garage true
Garage true
Private Pool No
Building
Entry Level One
Foundation Slab
Lot Size Range 0 to less than 1/4
Builder Name LAKESHORE LIRA INVESTMENTS CORPORATION
Sewer Septic Tank
Water Public
Structure Type Block,Stucco
New Construction true
Schools
Elementary Schools Marion Oaks Elementary School
Middle Schools Lake Weir Middle School
High Schools Lake Weir High School
Others
Senior Community No
Ownership Fee Simple
Acceptable Financing Cash, Conventional, FHA, VA Loan
Listing Terms Cash, Conventional, FHA, VA Loan
Special Listing Condition None







