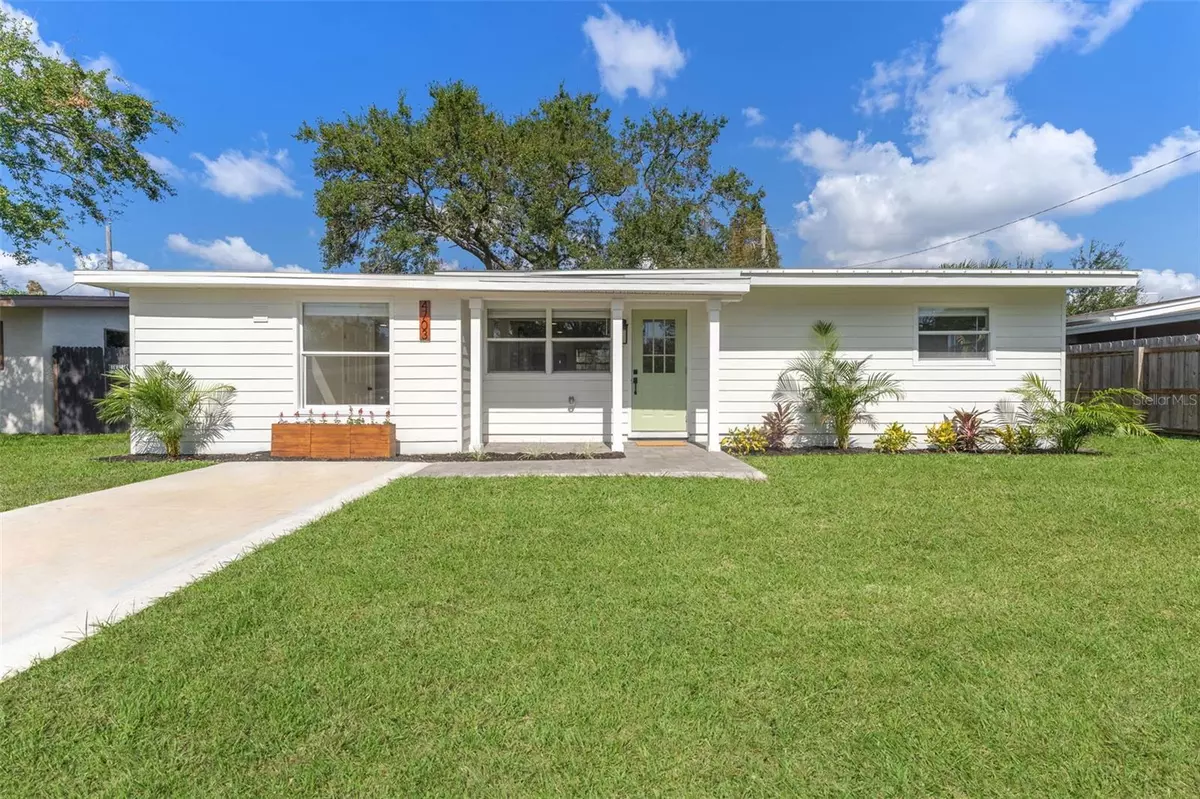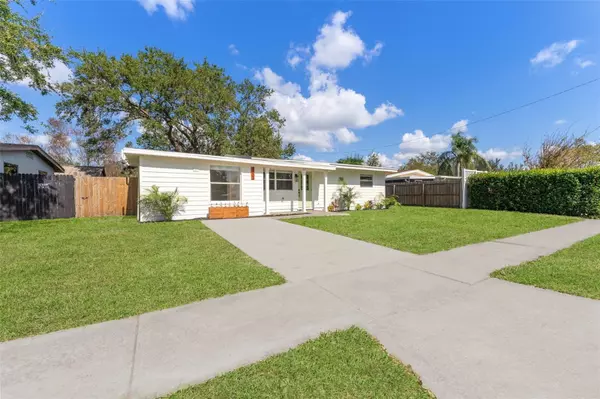
4703 W WALLACE AVE Tampa, FL 33611
3 Beds
2 Baths
1,041 SqFt
UPDATED:
11/14/2024 09:48 PM
Key Details
Property Type Single Family Home
Sub Type Single Family Residence
Listing Status Pending
Purchase Type For Sale
Square Footage 1,041 sqft
Price per Sqft $393
Subdivision Gandy Gardens 1
MLS Listing ID TB8314656
Bedrooms 3
Full Baths 2
Construction Status Inspections
HOA Y/N No
Originating Board Stellar MLS
Year Built 1954
Annual Tax Amount $3,544
Lot Size 6,098 Sqft
Acres 0.14
Lot Dimensions 63x96
Property Description
Location
State FL
County Hillsborough
Community Gandy Gardens 1
Zoning RS-60
Interior
Interior Features Ceiling Fans(s), Kitchen/Family Room Combo, Primary Bedroom Main Floor, Split Bedroom
Heating Electric
Cooling Central Air
Flooring Laminate
Fireplace false
Appliance Convection Oven, Cooktop, Dishwasher, Disposal, Ice Maker, Microwave, Refrigerator, Tankless Water Heater
Laundry Inside, Laundry Closet
Exterior
Exterior Feature Sidewalk
Garage Driveway
Utilities Available Electricity Available, Public, Water Available
Waterfront false
Roof Type Shingle
Porch Patio
Parking Type Driveway
Garage false
Private Pool No
Building
Lot Description Sidewalk, Paved
Story 1
Entry Level One
Foundation Slab
Lot Size Range 0 to less than 1/4
Sewer Public Sewer
Water Public
Structure Type HardiPlank Type,Stucco,Wood Frame
New Construction false
Construction Status Inspections
Others
Pets Allowed Yes
Senior Community No
Ownership Fee Simple
Acceptable Financing Cash, Conventional, FHA, VA Loan
Listing Terms Cash, Conventional, FHA, VA Loan
Special Listing Condition None







