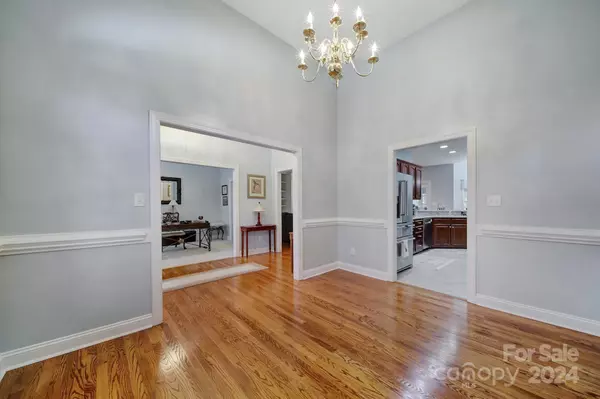
1567 Fayrene RD Rock Hill, SC 29732
4 Beds
4 Baths
5,018 SqFt
UPDATED:
10/26/2024 09:03 AM
Key Details
Property Type Single Family Home
Sub Type Single Family Residence
Listing Status Active
Purchase Type For Sale
Square Footage 5,018 sqft
Price per Sqft $249
MLS Listing ID 4191422
Style Traditional
Bedrooms 4
Full Baths 3
Half Baths 1
Abv Grd Liv Area 2,469
Year Built 2003
Lot Size 26.630 Acres
Acres 26.63
Lot Dimensions See Survey
Property Description
Location
State SC
County York
Zoning RUD
Rooms
Basement Daylight, Exterior Entry, Finished, Full, Interior Entry, Walk-Out Access, Walk-Up Access
Main Level Bedrooms 4
Main Level Great Room
Main Level Office
Main Level Dining Room
Main Level Sunroom
Main Level Bedroom(s)
Main Level Bedroom(s)
Main Level Primary Bedroom
Main Level Bedroom(s)
Main Level Bathroom-Full
Main Level Kitchen
Main Level Bathroom-Full
Main Level Bathroom-Full
Basement Level 2nd Kitchen
Basement Level Bathroom-Half
Interior
Interior Features Built-in Features, Cable Prewire, Entrance Foyer, Garden Tub, Open Floorplan, Pantry, Split Bedroom, Storage, Walk-In Closet(s)
Heating Central, Forced Air, Natural Gas
Cooling Ceiling Fan(s), Central Air, Electric, Multi Units
Flooring Carpet, Marble, Tile, Wood
Fireplace false
Appliance Dishwasher, Double Oven, Electric Cooktop, Exhaust Fan, Exhaust Hood, Gas Water Heater, Microwave, Oven, Plumbed For Ice Maker, Self Cleaning Oven, Trash Compactor, Wall Oven
Exterior
Exterior Feature Fire Pit, Storage
Garage Spaces 2.0
Fence Barbed Wire, Fenced, Partial
Utilities Available Cable Connected, Electricity Connected, Gas
Waterfront Description None
Roof Type Shingle
Parking Type Detached Carport, Driveway, Attached Garage, Detached Garage, Garage Door Opener, Garage Faces Side, Garage Shop, Parking Space(s)
Garage true
Building
Lot Description Cleared, Creek Front, Level, Private, Wooded
Dwelling Type Site Built
Foundation Basement
Sewer Septic Installed
Water Well
Architectural Style Traditional
Level or Stories One
Structure Type Brick Partial,Vinyl
New Construction false
Schools
Elementary Schools York Road
Middle Schools Saluda Trail
High Schools South Pointe (Sc)
Others
Senior Community false
Acceptable Financing Cash, Conventional, VA Loan
Listing Terms Cash, Conventional, VA Loan
Special Listing Condition None






