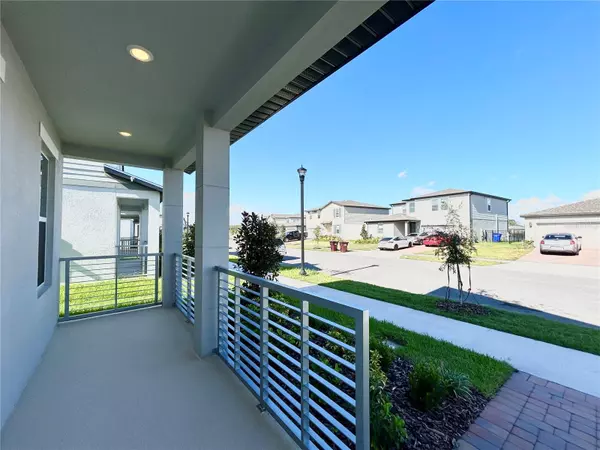
4638 HOMESTEAD TRL Saint Cloud, FL 34772
3 Beds
3 Baths
1,788 SqFt
UPDATED:
11/15/2024 12:42 AM
Key Details
Property Type Single Family Home
Sub Type Single Family Residence
Listing Status Active
Purchase Type For Rent
Square Footage 1,788 sqft
Subdivision Edgewater Ed-4 Lt 1 Rep
MLS Listing ID O6248005
Bedrooms 3
Full Baths 2
Half Baths 1
HOA Y/N No
Originating Board Stellar MLS
Year Built 2024
Lot Size 3,484 Sqft
Acres 0.08
Property Description
Stunning 3/2.5 Brand New Modern Home with a Loft and a 2 Car Garage in The Meadow at Crossprairie - St Cloud! Available Now! The Meadow at Crossprairie is a community of new homes, offering residents great amenities like a resort-style community pool, clubhouse, park and playground. This home was recently built by Meritage Homes offering an energy-efficient design with a modern and luxurious style. As you step onto the front porch, you'll feel right at home. You will be impressed from the moment you walk through the front door, the interior features exquisite details such as wood-style porcelain tile flooring throughout the main living areas, a bright and airy floor plan with abundant natural light, creating a calm and inviting atmosphere. The heart of this home is the beautifully appointed kitchen, a chef's dream, offering elegant finishes like quartz countertops, generous 42" cabinets, a closet pantry for extra storage, a kitchen island/breakfast bar and top-of-the-line stainless steel appliances, which adds a modern and sleek design. The kitchen overlooks the main living area, seamlessly blending style and comfort, ideal for gatherings and entertaining. You will also find a convenient half bathroom for guests on the first floor. As you make your way upstairs, the cozy carpet flooring leads to a large loft area, which can be used as an additional living space, a movie room or office. The bedroom layout was thoughtfully designed to provide space and privacy for everyone. The master suite is a relaxing retreat, boasting a huge walk-in closet and a luxurious ensuite bathroom with dual vanities, a glass step-in shower and a separate water closet. The two additional bedrooms are very spacious, both with a generous closet and a shared bathroom. For added convenience, this home is equipped with a smart system, a laundry room (Washer and Dryer Included), plus a rear entry 2 car garage with a paved driveway. Don't miss this incredible opportunity, be the first to call this property your NEW HOME! Great location with easy access to major roads like Florida's Turnpike and US-192, short drive to Downtown St Cloud and Kissimmee, offering a range of shopping, restaurants and entertainment options. Only small pets will be considered. After the property is leased, ongoing management will be by the Property Owner.
Location
State FL
County Osceola
Community Edgewater Ed-4 Lt 1 Rep
Rooms
Other Rooms Inside Utility, Loft
Interior
Interior Features Eat-in Kitchen, Living Room/Dining Room Combo, Open Floorplan, PrimaryBedroom Upstairs, Walk-In Closet(s)
Heating Central
Cooling Central Air
Flooring Carpet, Tile
Furnishings Unfurnished
Appliance Dishwasher, Disposal, Dryer, Microwave, Range, Refrigerator, Washer
Laundry Inside, Laundry Room
Exterior
Garage Spaces 2.0
Community Features Clubhouse, Park, Playground, Pool
Waterfront false
Attached Garage true
Garage true
Private Pool No
Building
Story 2
Entry Level Two
New Construction true
Others
Pets Allowed Breed Restrictions
Senior Community No
Membership Fee Required None







