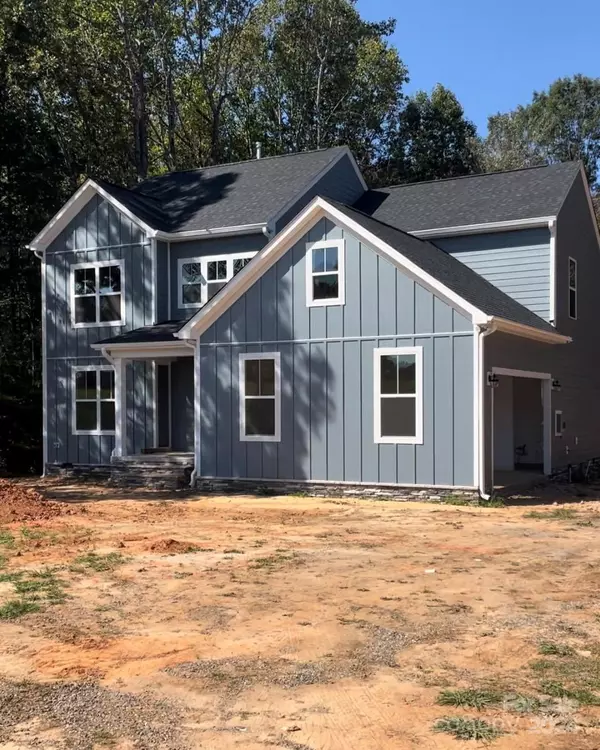
522 Fern Hill RD #17 Mooresville, NC 28117
4 Beds
3 Baths
2,669 SqFt
UPDATED:
11/03/2024 09:06 PM
Key Details
Property Type Single Family Home
Sub Type Single Family Residence
Listing Status Active
Purchase Type For Sale
Square Footage 2,669 sqft
Price per Sqft $261
Subdivision Rolling Meadows
MLS Listing ID 4188873
Bedrooms 4
Full Baths 2
Half Baths 1
Construction Status Under Construction
Abv Grd Liv Area 2,669
Year Built 2024
Lot Size 0.689 Acres
Acres 0.689
Property Description
Location
State NC
County Iredell
Zoning SFR
Rooms
Main Level Bedrooms 1
Upper Level Bedroom(s)
Main Level Primary Bedroom
Main Level Bathroom-Full
Upper Level Bathroom-Full
Main Level Bathroom-Half
Main Level Kitchen
Main Level Breakfast
Main Level Family Room
Main Level Dining Room
Main Level Laundry
Upper Level Loft
Main Level Study
Interior
Interior Features Attic Stairs Pulldown
Heating Natural Gas
Cooling Central Air
Fireplaces Type Family Room
Fireplace true
Appliance Dishwasher, Electric Cooktop, Electric Water Heater, Exhaust Fan, Exhaust Hood, Self Cleaning Oven
Exterior
Garage Spaces 2.0
Utilities Available Cable Available, Electricity Connected, Propane
Roof Type Shingle
Parking Type Driveway, Attached Garage, Shared Driveway
Garage true
Building
Lot Description Cleared, Level
Dwelling Type Site Built
Foundation Crawl Space
Builder Name Caruso Homes
Sewer Septic Installed
Water Well
Level or Stories Two
Structure Type Fiber Cement,Stone
New Construction true
Construction Status Under Construction
Schools
Elementary Schools Lakeshore
Middle Schools Lakeshore
High Schools Lake Norman
Others
Senior Community false
Restrictions Building,Height,Livestock Restriction,Manufactured Home Not Allowed,Modular Not Allowed,Use
Special Listing Condition None






