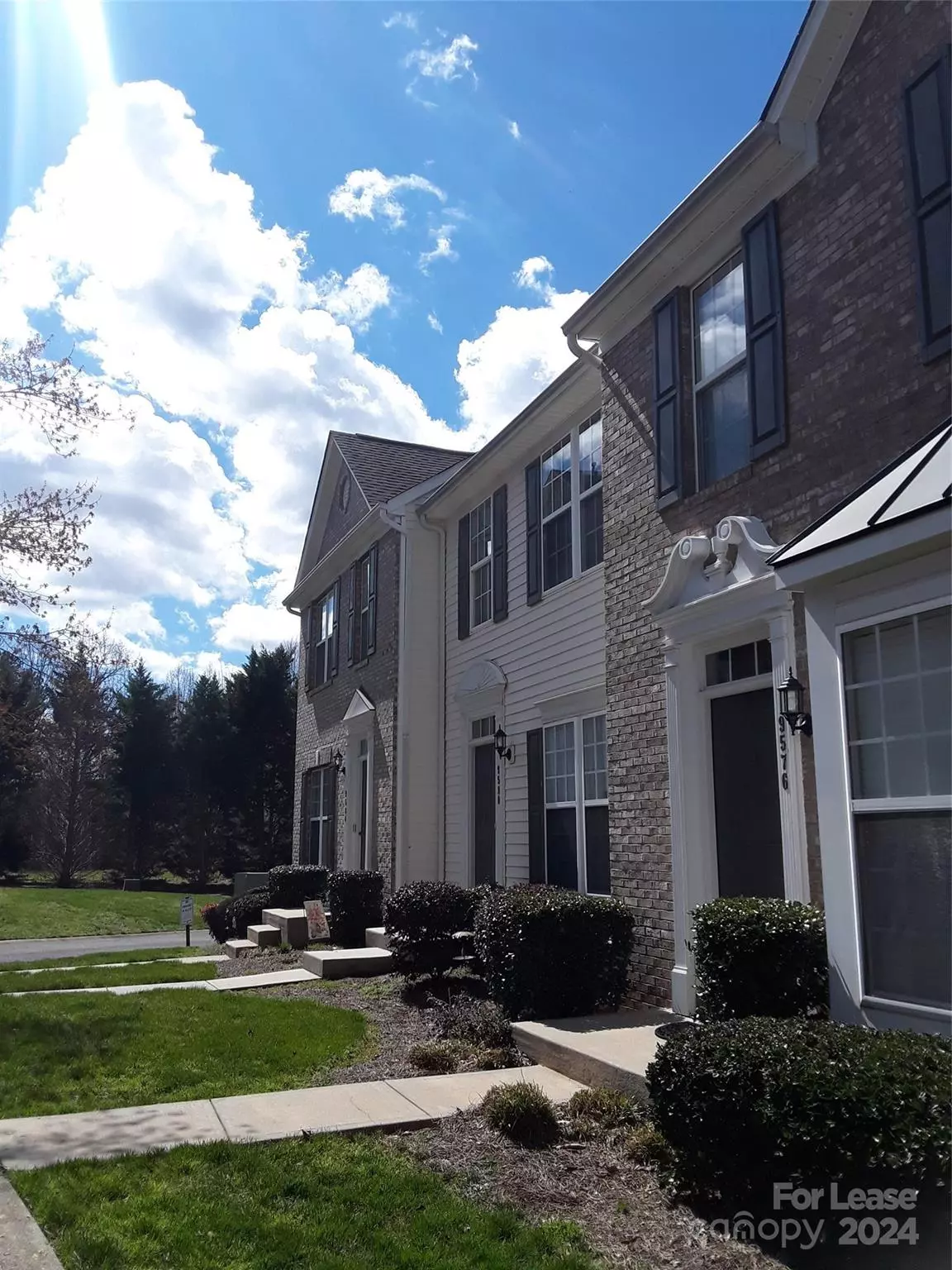
9572 Blossom Hill DR Huntersville, NC 28078
4 Beds
3 Baths
1,900 SqFt
UPDATED:
11/07/2024 10:54 PM
Key Details
Property Type Townhouse
Sub Type Townhouse
Listing Status Active
Purchase Type For Rent
Square Footage 1,900 sqft
Subdivision Rose Hill
MLS Listing ID 4188306
Style Transitional
Bedrooms 4
Full Baths 2
Half Baths 1
Abv Grd Liv Area 1,400
Year Built 2003
Lot Size 435 Sqft
Acres 0.01
Property Description
Location
State NC
County Mecklenburg
Zoning res
Rooms
Basement Finished
Basement Level Laundry
Basement Level Bedroom(s)
Basement Level Bathroom-Full
Main Level Bathroom-Half
Main Level Dining Area
Main Level Family Room
Upper Level Bathroom-Full
Main Level Kitchen
Upper Level Bedroom(s)
Interior
Interior Features Breakfast Bar, Cable Prewire
Heating Natural Gas, Space Heater
Cooling Ceiling Fan(s), Central Air
Flooring Carpet, Laminate, Vinyl
Fireplaces Type Family Room
Furnishings Unfurnished
Fireplace true
Appliance Gas Water Heater
Exterior
Garage Spaces 1.0
Roof Type Shingle,Fiberglass
Parking Type Assigned
Garage true
Building
Lot Description Cul-De-Sac, Creek/Stream, Wooded
Foundation Basement
Sewer Public Sewer
Water City
Architectural Style Transitional
Level or Stories Three
Schools
Elementary Schools Unspecified
Middle Schools Unspecified
High Schools Unspecified
Others
Senior Community false






