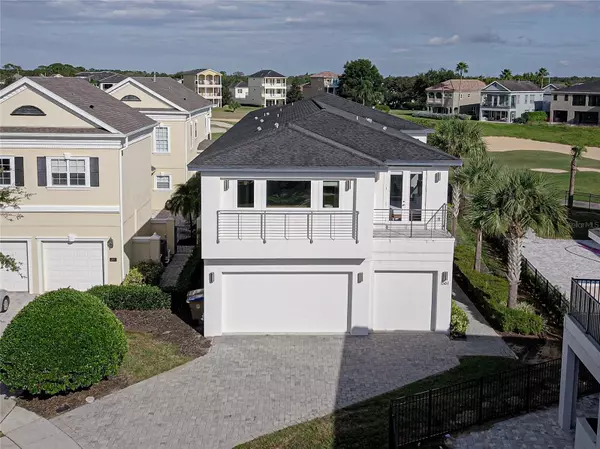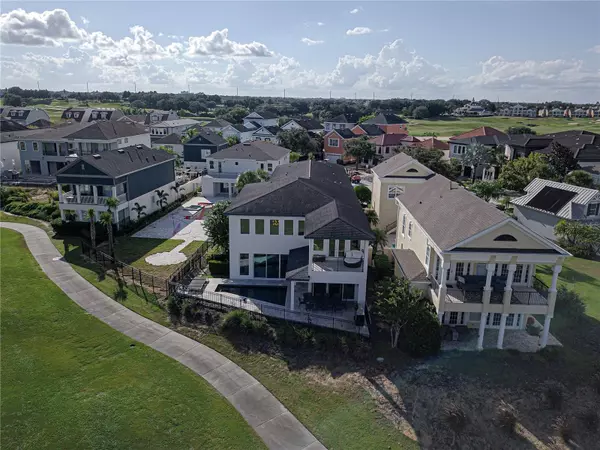
1561 COROLLA CT Reunion, FL 34747
12 Beds
13 Baths
5,922 SqFt
UPDATED:
11/04/2024 06:21 PM
Key Details
Property Type Single Family Home
Sub Type Single Family Residence
Listing Status Active
Purchase Type For Sale
Square Footage 5,922 sqft
Price per Sqft $405
Subdivision Reunion Ph 2 Prcl 1 & 1A
MLS Listing ID O6244174
Bedrooms 12
Full Baths 12
Half Baths 1
HOA Fees $525/mo
HOA Y/N Yes
Originating Board Stellar MLS
Year Built 2015
Annual Tax Amount $19,786
Lot Size 7,405 Sqft
Acres 0.17
Property Description
Enjoy breathtaking views and easy access to the fairway from your private paradise, complete with a custom pool and spa, surrounded by a large patio—perfect for relaxing after a day at the parks. This home is not only a dream retreat but also an incredible income generator, boasting over $250,000 in gross revenue per year through vacation rentals.
Located within the sought-after Reunion community, residents enjoy a wealth of amenities, including three championship golf courses, multiple pools, a water park, tennis courts, and on-site dining options.
Conveniently situated just 6 miles from Walt Disney World and 12 miles from Universal Studios, this home offers easy access to Orlando's top attractions while providing a serene escape at the end of the day.
Don't miss this rare opportunity to own a premier vacation rental in one of Florida's most desirable destinations! Schedule your private showing today!
Location
State FL
County Osceola
Community Reunion Ph 2 Prcl 1 & 1A
Zoning OPUD
Interior
Interior Features Cathedral Ceiling(s), Ceiling Fans(s), Primary Bedroom Main Floor, PrimaryBedroom Upstairs, Thermostat
Heating Central
Cooling Central Air
Flooring Carpet, Ceramic Tile
Fireplaces Type Electric
Fireplace true
Appliance Built-In Oven, Dishwasher, Disposal, Range, Range Hood, Refrigerator, Washer
Laundry Laundry Room
Exterior
Exterior Feature Balcony, Sliding Doors
Garage Spaces 3.0
Pool In Ground
Utilities Available BB/HS Internet Available, Cable Connected, Electricity Connected, Natural Gas Available, Public, Sewer Connected
Waterfront false
Roof Type Shingle
Attached Garage true
Garage true
Private Pool Yes
Building
Story 2
Entry Level Two
Foundation Slab
Lot Size Range 0 to less than 1/4
Sewer Public Sewer
Water Public
Structure Type Block,Stucco
New Construction false
Others
Pets Allowed Yes
Senior Community No
Ownership Fee Simple
Monthly Total Fees $525
Acceptable Financing Cash, Conventional, FHA, VA Loan
Membership Fee Required Required
Listing Terms Cash, Conventional, FHA, VA Loan
Special Listing Condition None







