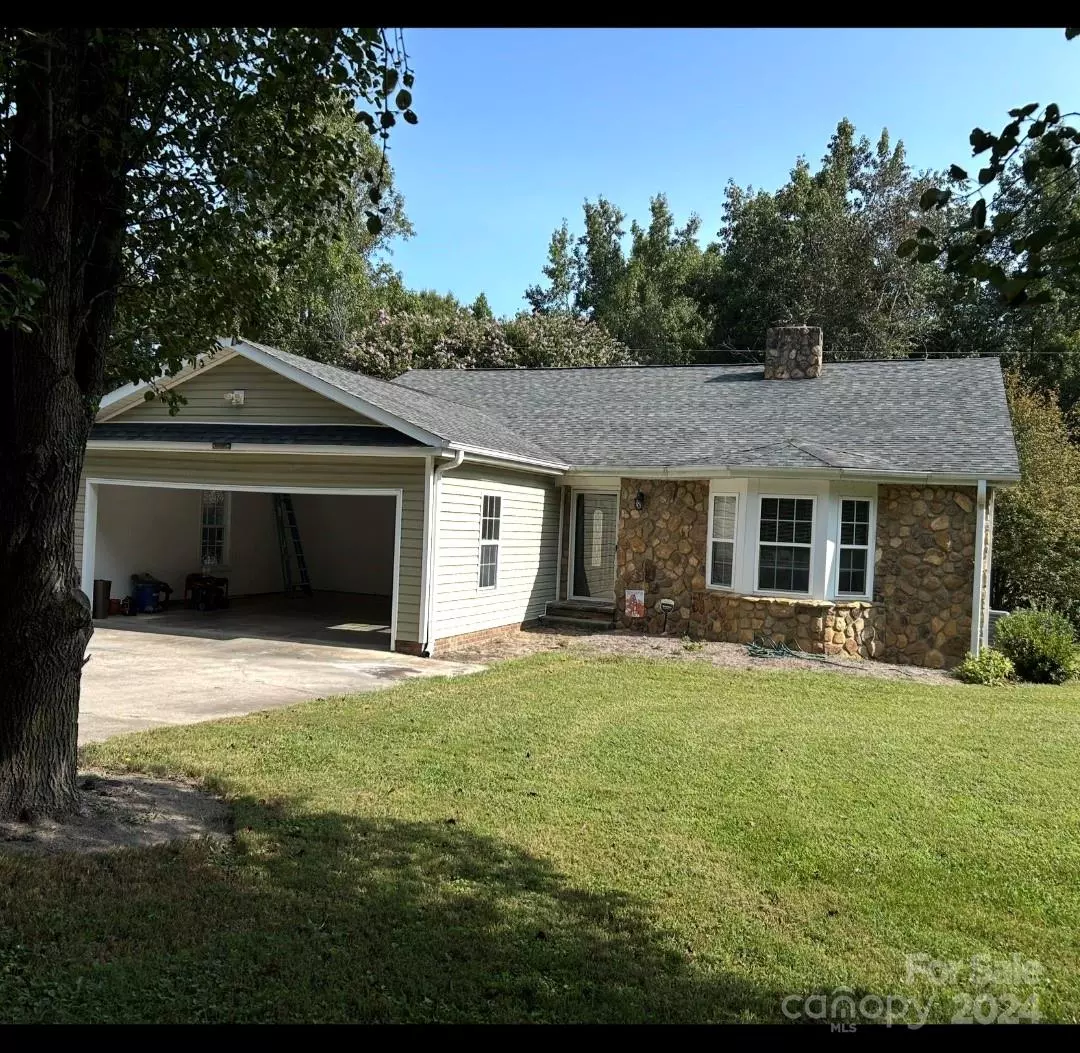
106 Hunter CT Kings Mountain, NC 28086
3 Beds
2 Baths
1,814 SqFt
UPDATED:
11/12/2024 03:37 PM
Key Details
Property Type Single Family Home
Sub Type Single Family Residence
Listing Status Active
Purchase Type For Sale
Square Footage 1,814 sqft
Price per Sqft $203
MLS Listing ID 4183928
Bedrooms 3
Full Baths 2
Abv Grd Liv Area 1,814
Year Built 1989
Lot Size 1.120 Acres
Acres 1.12
Property Description
Location
State NC
County Cleveland
Zoning R
Rooms
Main Level Bedrooms 3
Main Level Primary Bedroom
Main Level Bedroom(s)
Main Level Bedroom(s)
Main Level Kitchen
Main Level Living Room
Main Level Laundry
Main Level Breakfast
Main Level Bathroom-Full
Main Level Bathroom-Full
Interior
Interior Features Attic Stairs Pulldown, Built-in Features, Open Floorplan, Pantry, Walk-In Closet(s)
Heating Central, Propane
Cooling Ceiling Fan(s), Central Air
Flooring Carpet, Hardwood, Wood
Fireplaces Type Den, Gas Log
Fireplace true
Appliance Dishwasher, Electric Oven, Exhaust Hood, Gas Cooktop, Gas Water Heater, Plumbed For Ice Maker, Tankless Water Heater
Exterior
Garage Spaces 4.0
Fence Back Yard, Chain Link
Utilities Available Cable Connected, Propane
Roof Type Shingle
Parking Type Attached Garage, Detached Garage
Garage true
Building
Lot Description Orchard(s), Level, Wooded
Dwelling Type Site Built
Foundation Crawl Space
Sewer Septic Installed
Water Well
Level or Stories One
Structure Type Brick Partial,Stone,Vinyl
New Construction false
Schools
Elementary Schools Unspecified
Middle Schools Unspecified
High Schools Unspecified
Others
Senior Community false
Acceptable Financing Cash, Conventional, FHA, USDA Loan, VA Loan
Listing Terms Cash, Conventional, FHA, USDA Loan, VA Loan
Special Listing Condition None





