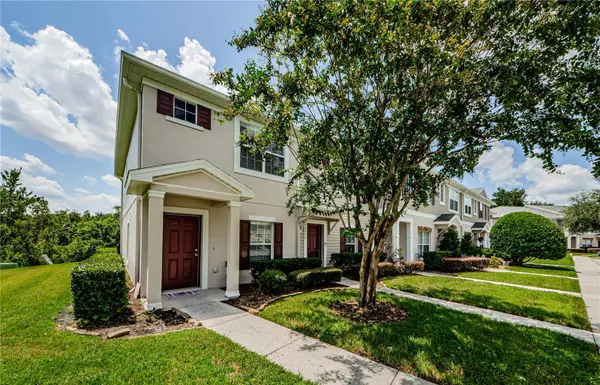
16414 ROLLINGBROOK DR Odessa, FL 33556
2 Beds
3 Baths
1,240 SqFt
UPDATED:
08/27/2024 02:48 AM
Key Details
Property Type Townhouse
Sub Type Townhouse
Listing Status Active
Purchase Type For Sale
Square Footage 1,240 sqft
Price per Sqft $216
Subdivision Swan View Twnhms
MLS Listing ID U8254049
Bedrooms 2
Full Baths 2
Half Baths 1
HOA Fees $212/mo
HOA Y/N Yes
Originating Board Stellar MLS
Year Built 2006
Annual Tax Amount $3,222
Lot Size 1,306 Sqft
Acres 0.03
Property Description
Welcome to this beautifully maintained end unit townhouse in the coveted Swan View Town Homes community. This inviting residence offers 2 spacious primary suites, each featuring its own en suite bathroom, providing ultimate privacy and convenience. Freshly painted throughout, with solid wood cabinets and new appliances in the kitchen.
The open-concept living and dining area is perfect for entertaining, and glass sliding doors lead to a private patio with serene views of the adjacent preserve. Enjoy additional outdoor storage space on the back patio for your convenience.
Upstairs, you'll find two generously sized primary suites, each with vaulted ceilings, along with a well-placed laundry area. While the carpets have been professionally cleaned, the seller is offering a $3,000 concession, with an accepted offer, towards carpet replacement, allowing you to choose flooring that perfectly complements your style.
Swan View Town Homes provides fantastic amenities with a low HOA, including a community pool and comprehensive exterior and grounds maintenance, ensuring a low-maintenance lifestyle. This affordable townhouse is ideally situated in the heart of the dynamic SR 54, Starkey, Suncoast Parkway, and Tampa development area, offering easy access to all the new growth and conveniences.
Don't miss out on the opportunity to make this lovely townhouse your new home!
Location
State FL
County Pasco
Community Swan View Twnhms
Zoning MPUD
Interior
Interior Features Ceiling Fans(s), High Ceilings, Kitchen/Family Room Combo, Living Room/Dining Room Combo, Open Floorplan, PrimaryBedroom Upstairs, Thermostat, Walk-In Closet(s)
Heating Central, Electric
Cooling Central Air
Flooring Carpet, Tile
Furnishings Unfurnished
Fireplace false
Appliance Dishwasher, Disposal, Dryer, Electric Water Heater, Microwave, Range, Refrigerator, Washer
Laundry Inside, Laundry Closet
Exterior
Exterior Feature Sidewalk, Sliding Doors, Storage
Community Features Deed Restrictions, Gated Community - No Guard, Pool, Sidewalks
Utilities Available Cable Available, Sewer Connected, Water Connected
Waterfront false
View Trees/Woods
Roof Type Shingle
Porch Rear Porch
Garage false
Private Pool No
Building
Story 2
Entry Level Two
Foundation Slab
Lot Size Range 0 to less than 1/4
Sewer Public Sewer
Water Public
Structure Type Block,Concrete
New Construction false
Schools
Elementary Schools Bexley Elementary School
Middle Schools Charles S. Rushe Middle-Po
High Schools Sunlake High School-Po
Others
Pets Allowed Yes
HOA Fee Include Pool,Maintenance Structure,Maintenance Grounds
Senior Community No
Ownership Fee Simple
Monthly Total Fees $212
Acceptable Financing Cash, Conventional, FHA, VA Loan
Membership Fee Required Required
Listing Terms Cash, Conventional, FHA, VA Loan
Special Listing Condition None







