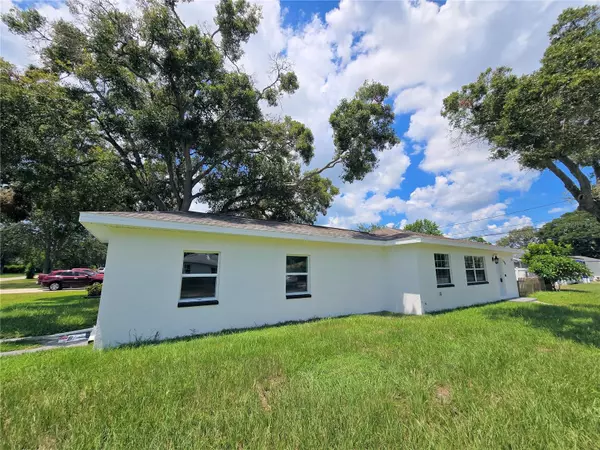
100 N DUNCAN AVE Clearwater, FL 33755
3 Beds
2 Baths
1,251 SqFt
UPDATED:
08/18/2024 02:48 PM
Key Details
Property Type Single Family Home
Sub Type Single Family Residence
Listing Status Active
Purchase Type For Sale
Square Footage 1,251 sqft
Price per Sqft $303
Subdivision Keystone Manor
MLS Listing ID A4620522
Bedrooms 3
Full Baths 2
HOA Y/N No
Originating Board Stellar MLS
Year Built 1950
Annual Tax Amount $4,125
Lot Size 7,405 Sqft
Acres 0.17
Lot Dimensions 60x120
Property Description
Location
State FL
County Pinellas
Community Keystone Manor
Interior
Interior Features Ceiling Fans(s), Living Room/Dining Room Combo, Primary Bedroom Main Floor, Walk-In Closet(s)
Heating Electric
Cooling Central Air
Flooring Luxury Vinyl
Fireplace false
Appliance Dishwasher, Electric Water Heater, Microwave, Refrigerator
Laundry In Garage
Exterior
Exterior Feature Private Mailbox, Sidewalk, Storage
Utilities Available BB/HS Internet Available, Cable Available, Electricity Connected, Water Connected
Waterfront false
Roof Type Shingle
Garage false
Private Pool No
Building
Lot Description Cleared, Corner Lot, City Limits, Paved
Story 1
Entry Level One
Foundation Slab
Lot Size Range 0 to less than 1/4
Sewer Public Sewer
Water Public
Structure Type Block
New Construction false
Schools
Elementary Schools Skycrest Elementary-Pn
Middle Schools Oak Grove Middle-Pn
High Schools Clearwater High-Pn
Others
Senior Community No
Ownership Fee Simple
Acceptable Financing Cash, Conventional, FHA, VA Loan
Listing Terms Cash, Conventional, FHA, VA Loan
Special Listing Condition None







