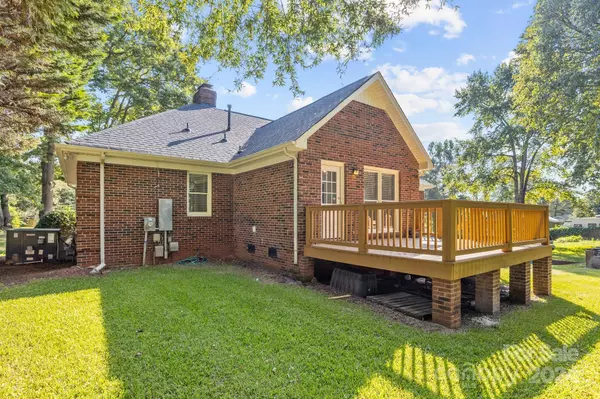
9934 Heathergate LN Mint Hill, NC 28227
4 Beds
3 Baths
2,764 SqFt
UPDATED:
09/17/2024 01:21 AM
Key Details
Property Type Single Family Home
Sub Type Single Family Residence
Listing Status Pending
Purchase Type For Sale
Square Footage 2,764 sqft
Price per Sqft $148
MLS Listing ID 4166711
Bedrooms 4
Full Baths 3
Abv Grd Liv Area 1,722
Year Built 1992
Lot Size 0.420 Acres
Acres 0.42
Lot Dimensions 121x161x122x151
Property Description
Location
State NC
County Mecklenburg
Zoning R
Rooms
Basement Basement Shop, Exterior Entry, Finished, Interior Entry, Walk-Out Access
Main Level Bedrooms 3
Main Level Primary Bedroom
Main Level Bedroom(s)
Main Level Dining Area
Main Level Kitchen
Main Level Living Room
Main Level Bedroom(s)
Main Level Laundry
Main Level Bathroom-Full
Main Level Bathroom-Full
Basement Level Bedroom(s)
Basement Level Bathroom-Full
Basement Level Workshop
Basement Level Family Room
Interior
Heating Central
Cooling Central Air
Fireplaces Type Family Room, Living Room
Fireplace true
Appliance Dishwasher, Disposal, Electric Oven, Electric Range
Exterior
Garage Spaces 1.0
Roof Type Composition
Parking Type Driveway, Attached Garage
Garage true
Building
Dwelling Type Site Built
Foundation Basement
Sewer Public Sewer
Water City
Level or Stories One
Structure Type Brick Full
New Construction false
Schools
Elementary Schools Unspecified
Middle Schools Unspecified
High Schools Unspecified
Others
Senior Community false
Acceptable Financing Cash, Conventional, FHA, VA Loan
Listing Terms Cash, Conventional, FHA, VA Loan
Special Listing Condition None






