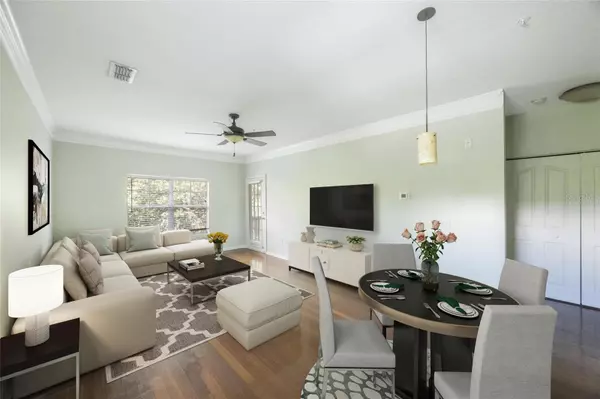
4207 S DALE MABRY HWY #7301 Tampa, FL 33611
1 Bed
1 Bath
772 SqFt
UPDATED:
11/13/2024 02:15 AM
Key Details
Property Type Condo
Sub Type Condominium
Listing Status Pending
Purchase Type For Sale
Square Footage 772 sqft
Price per Sqft $284
Subdivision Grand Key A Condo
MLS Listing ID T3543862
Bedrooms 1
Full Baths 1
Condo Fees $249
Construction Status Appraisal,Financing,Inspections
HOA Y/N No
Originating Board Stellar MLS
Year Built 2001
Annual Tax Amount $2,927
Property Description
The spacious kitchen with a breakfast bar opens to an inviting floor plan featuring wood floors, crown molding, and ample natural light. The master suite includes a large bathroom and a spacious walk-in closet. Step outside to your covered, screened balcony through French doors, complete with a storage closet – the perfect spot to relax with a book or a glass of wine while enjoying Florida’s stunning sunsets.
Additional highlights include a recently installed new AC, included washer and dryer, and assigned parking. The Grand Key community boasts low HOA fees and no CDD, yet offers an array of amenities: a resort-style swimming pool, cabanas, clubhouse, fitness center, indoor air-conditioned basketball court, playground, office area, theater room, car wash station, and doorstep trash pickup.
Ideally located, you’ll be minutes from Downtown Tampa, MacDill AFB, Tampa International Airport, numerous dining and shopping options, schools, hospitals, and with easy access to I-275 and Lee Roy Selmon Expressway.
Don’t miss this opportunity to own a piece of this South Tampa resort-style oasis. Priced to sell quickly! Why are you still reading this? CALL NOW for your private tour of this amazing home before it’s too late!
Location
State FL
County Hillsborough
Community Grand Key A Condo
Zoning CG
Rooms
Other Rooms Storage Rooms
Interior
Interior Features Ceiling Fans(s), Crown Molding, Eat-in Kitchen, Living Room/Dining Room Combo, Open Floorplan, Thermostat, Walk-In Closet(s), Window Treatments
Heating Central, Electric
Cooling Central Air
Flooring Carpet, Tile, Wood
Fireplace false
Appliance Dishwasher, Disposal, Dryer, Electric Water Heater, Exhaust Fan, Microwave, Range, Refrigerator, Washer
Laundry Laundry Closet
Exterior
Exterior Feature Storage
Garage Assigned
Community Features Clubhouse, Deed Restrictions, Fitness Center, Gated Community - No Guard, Playground, Pool
Utilities Available BB/HS Internet Available, Cable Available, Electricity Connected, Sewer Connected, Water Connected
Amenities Available Basketball Court, Clubhouse, Fitness Center, Gated, Playground, Pool
Waterfront false
View Trees/Woods
Roof Type Shingle
Porch Covered, Screened
Parking Type Assigned
Garage false
Private Pool No
Building
Lot Description City Limits
Story 3
Entry Level One
Foundation Slab
Sewer Public Sewer
Water Public
Architectural Style Florida
Structure Type Block,Stucco,Wood Frame,Wood Siding
New Construction false
Construction Status Appraisal,Financing,Inspections
Schools
Elementary Schools Anderson-Hb
Middle Schools Madison-Hb
High Schools Robinson-Hb
Others
Pets Allowed Number Limit, Size Limit, Yes
HOA Fee Include Escrow Reserves Fund,Insurance,Maintenance Structure,Maintenance Grounds,Recreational Facilities,Sewer,Trash
Senior Community No
Pet Size Small (16-35 Lbs.)
Ownership Fee Simple
Monthly Total Fees $249
Acceptable Financing Cash, Conventional, FHA, VA Loan
Membership Fee Required Required
Listing Terms Cash, Conventional, FHA, VA Loan
Num of Pet 2
Special Listing Condition None







