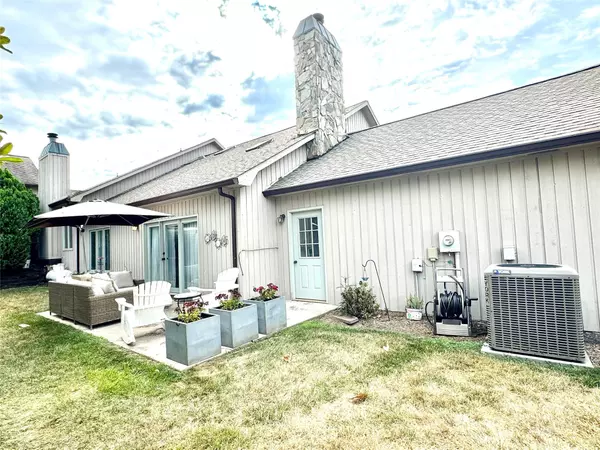
603 29th AVE NE #134 Hickory, NC 28601
2 Beds
2 Baths
1,589 SqFt
UPDATED:
10/12/2024 12:39 PM
Key Details
Property Type Townhouse
Sub Type Townhouse
Listing Status Pending
Purchase Type For Sale
Square Footage 1,589 sqft
Price per Sqft $198
Subdivision Pebble Creek
MLS Listing ID 4161024
Bedrooms 2
Full Baths 2
HOA Fees $220/mo
HOA Y/N 1
Abv Grd Liv Area 1,589
Year Built 1991
Lot Size 1,742 Sqft
Acres 0.04
Property Description
Location
State NC
County Catawba
Zoning PD
Rooms
Main Level Bedrooms 2
Main Level Primary Bedroom
Main Level Laundry
Main Level Bedroom(s)
Interior
Heating Heat Pump
Cooling Heat Pump
Flooring Vinyl
Fireplaces Type Family Room, Propane
Fireplace true
Appliance Dishwasher, Electric Cooktop, Exhaust Hood
Exterior
Exterior Feature Lawn Maintenance
Garage Spaces 2.0
Community Features Sidewalks
Parking Type Attached Garage
Garage true
Building
Lot Description End Unit
Dwelling Type Site Built
Foundation Slab
Sewer Public Sewer
Water City
Level or Stories One and One Half
Structure Type Vinyl
New Construction false
Schools
Elementary Schools Unspecified
Middle Schools Unspecified
High Schools Unspecified
Others
HOA Name Allison & White Property
Senior Community false
Special Listing Condition None






