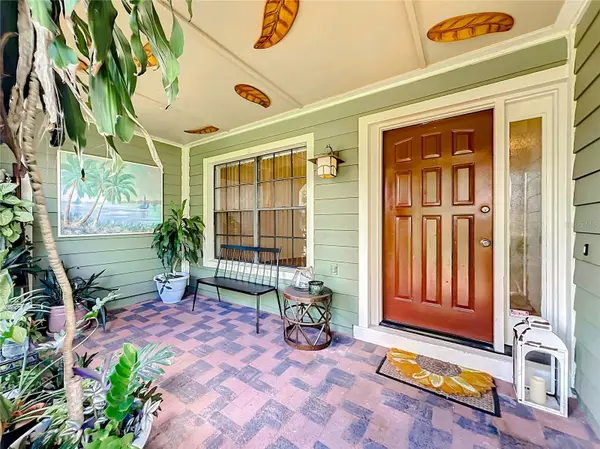
4685 CREEKVIEW LN Oviedo, FL 32765
4 Beds
2 Baths
2,340 SqFt
UPDATED:
11/11/2024 11:34 PM
Key Details
Property Type Single Family Home
Sub Type Single Family Residence
Listing Status Active
Purchase Type For Sale
Square Footage 2,340 sqft
Price per Sqft $211
Subdivision Bear Creek
MLS Listing ID O6219894
Bedrooms 4
Full Baths 2
HOA Fees $300/ann
HOA Y/N Yes
Originating Board Stellar MLS
Year Built 1986
Annual Tax Amount $4,871
Lot Size 10,890 Sqft
Acres 0.25
Property Description
As you step inside, you'll see the open floor plan and high ceilings. The COZY FIREPLACE in the family area adds warmth and charm, perfect for relaxing evenings.The SPLIT BEDROOM layout ensures privacy and tranquility for everyone. The FLORIDA ROOM offers additional space for year-round enjoyment and family gatherings. The LAUNDY ROOM comes complete with a sink for added convenience, and BUILT-IN CLOSETS provide ample storage throughout the home. SKY LIGHTS flood the interior with natural light. Each room is equipped with FAN & LIGHT fixtures, enhancing comfort and ambiance.The beautifully landscaped front yard boasts colorful flowers. The NEWLY FENCED 2023 backyard, is enclosed by a wooden fence that provides both privacy and a sense of rustic charm. A gate in the fence OPEN DIRECTLY onto the SCENIC CROSS SEMINOLE TRAIL, offering immediate access to nature. The trail is lined with trees and greenery, creating a peaceful atmosphere, perfect for walks or outdoor activities. The backyard itself has a small patio, some garden beds, making it an ideal space for relaxation and enjoying the natural surroundings.The backyard features greenhouse, dedicated storage and ample space for your GARDENING PROJECTS.
Situated in a FANTASTIC LOCATION, this home is just minutes away from stores, dining and shopping centers. Easy access to 417, airport, the beach, downtown Orlando, Winter Park & Baldwin Park, and yet it maintains a serene and QUIET neighborhood setting. This property truly offers the best of both worlds: convenience and tranquility. Don't miss the opportunity to make this exceptional house your forever home.
Location
State FL
County Seminole
Community Bear Creek
Zoning R-1AA
Rooms
Other Rooms Florida Room, Formal Dining Room Separate
Interior
Interior Features Cathedral Ceiling(s), Ceiling Fans(s), Crown Molding, Eat-in Kitchen, High Ceilings, Kitchen/Family Room Combo, Open Floorplan, Primary Bedroom Main Floor, Skylight(s), Solid Wood Cabinets, Split Bedroom, Stone Counters, Thermostat, Walk-In Closet(s)
Heating Central, Electric
Cooling Central Air
Flooring Carpet, Ceramic Tile
Fireplaces Type Family Room, Masonry, Wood Burning
Furnishings Unfurnished
Fireplace true
Appliance Dishwasher, Disposal, Dryer, Microwave, Range, Refrigerator, Washer
Laundry Common Area, Electric Dryer Hookup, Inside, Laundry Room, Washer Hookup
Exterior
Exterior Feature Dog Run, Garden, Irrigation System, Lighting, Outdoor Grill, Rain Gutters, Sliding Doors, Storage
Garage Covered, Driveway, Workshop in Garage
Garage Spaces 2.0
Fence Fenced, Wood
Utilities Available Electricity Connected, Public, Sewer Available, Sewer Connected, Sprinkler Meter, Street Lights, Water Available, Water Connected
Waterfront false
View Garden
Roof Type Shingle
Porch Covered, Enclosed, Front Porch, Patio, Porch, Screened
Parking Type Covered, Driveway, Workshop in Garage
Attached Garage true
Garage true
Private Pool No
Building
Lot Description Oversized Lot, Sidewalk
Story 1
Entry Level One
Foundation Slab
Lot Size Range 1/4 to less than 1/2
Sewer Public Sewer
Water Public
Architectural Style Ranch
Structure Type Block,Stucco
New Construction false
Schools
Elementary Schools Red Bug Elementary
Middle Schools Tuskawilla Middle
High Schools Lake Howell High
Others
Pets Allowed Breed Restrictions, Cats OK, Dogs OK, Yes
Senior Community No
Ownership Fee Simple
Monthly Total Fees $25
Acceptable Financing Cash, Conventional, FHA, VA Loan
Membership Fee Required Required
Listing Terms Cash, Conventional, FHA, VA Loan
Special Listing Condition None







