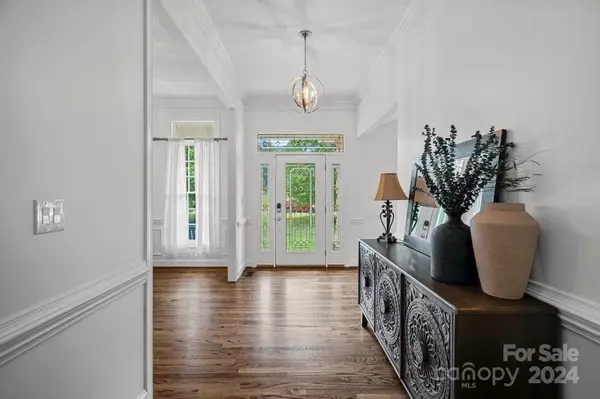
4509 Long Cove DR Denver, NC 28037
4 Beds
4 Baths
3,313 SqFt
UPDATED:
11/09/2024 10:06 PM
Key Details
Property Type Single Family Home
Sub Type Single Family Residence
Listing Status Active
Purchase Type For Sale
Square Footage 3,313 sqft
Price per Sqft $249
Subdivision Ashley Cove
MLS Listing ID 4156693
Style Traditional
Bedrooms 4
Full Baths 3
Half Baths 1
HOA Fees $1,150/ann
HOA Y/N 1
Abv Grd Liv Area 3,313
Year Built 2002
Lot Size 0.700 Acres
Acres 0.7
Property Description
Location
State NC
County Lincoln
Zoning R-SF
Body of Water Lake Norman
Rooms
Main Level Bedrooms 2
Main Level Bedroom(s)
Main Level Bathroom-Full
Main Level Primary Bedroom
Main Level Bathroom-Full
Main Level Bathroom-Half
Main Level Kitchen
Main Level Great Room-Two Story
Main Level Dining Room
Upper Level Bedroom(s)
Main Level Laundry
Upper Level Bathroom-Full
Upper Level Bonus Room
Upper Level Bedroom(s)
Main Level Family Room
Interior
Interior Features Attic Walk In, Drop Zone, Garden Tub, Split Bedroom, Walk-In Closet(s)
Heating Heat Pump
Cooling Ceiling Fan(s), Heat Pump
Flooring Carpet, Tile, Wood
Fireplaces Type Gas Log, Great Room, Propane
Fireplace true
Appliance Dishwasher, Electric Oven, Electric Range, Electric Water Heater
Exterior
Garage Spaces 2.0
Waterfront Description Boat Slip (Deed) (Off Site)
Roof Type Composition
Parking Type Driveway, Attached Garage, Garage Door Opener, Garage Faces Side
Garage true
Building
Lot Description Level, Private
Dwelling Type Site Built
Foundation Crawl Space
Sewer Septic Installed
Water Well
Architectural Style Traditional
Level or Stories One and One Half
Structure Type Brick Full
New Construction false
Schools
Elementary Schools Rock Springs
Middle Schools North Lincoln
High Schools North Lincoln
Others
HOA Name Ashley Cove Owners Association
Senior Community false
Acceptable Financing Cash, Conventional
Listing Terms Cash, Conventional
Special Listing Condition None






