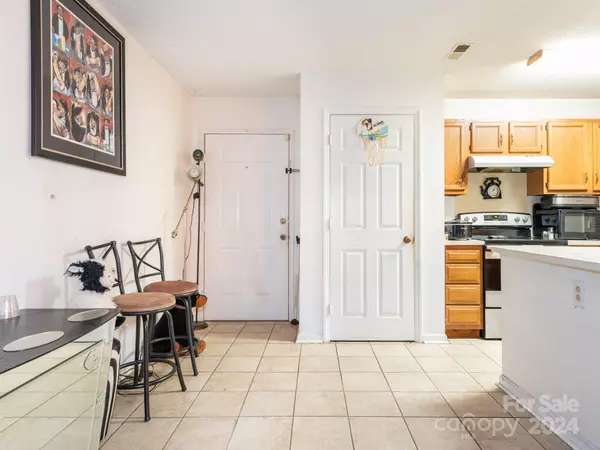
6207 Rosecroft DR #Unit D Charlotte, NC 28215
2 Beds
2 Baths
1,100 SqFt
UPDATED:
11/11/2024 02:24 PM
Key Details
Property Type Condo
Sub Type Condominium
Listing Status Active
Purchase Type For Sale
Square Footage 1,100 sqft
Price per Sqft $126
Subdivision Rosecroft
MLS Listing ID 4154358
Bedrooms 2
Full Baths 2
HOA Fees $333/mo
HOA Y/N 1
Abv Grd Liv Area 1,100
Year Built 1987
Property Description
Location
State NC
County Mecklenburg
Building/Complex Name Rosecroft
Zoning R17MF
Rooms
Main Level Bedrooms 2
Main Level Bedroom(s)
Main Level Bathroom-Full
Main Level Living Room
Main Level Kitchen
Main Level Bathroom-Full
Main Level Primary Bedroom
Main Level Dining Area
Interior
Interior Features Cable Prewire
Heating Forced Air, Heat Pump
Cooling Ceiling Fan(s), Central Air
Flooring Carpet, Tile
Fireplace false
Appliance Dishwasher, Electric Cooktop, Electric Water Heater
Exterior
Exterior Feature Lawn Maintenance
Community Features Game Court
Roof Type Shingle
Parking Type Assigned
Garage false
Building
Lot Description Level
Dwelling Type Site Built
Foundation Slab
Sewer Public Sewer
Water City
Level or Stories One
Structure Type Vinyl
New Construction false
Schools
Elementary Schools Windsor Park
Middle Schools Northridge
High Schools Rocky River
Others
HOA Name CAMS
Senior Community false
Restrictions No Representation
Acceptable Financing Cash, Conventional
Listing Terms Cash, Conventional
Special Listing Condition None






