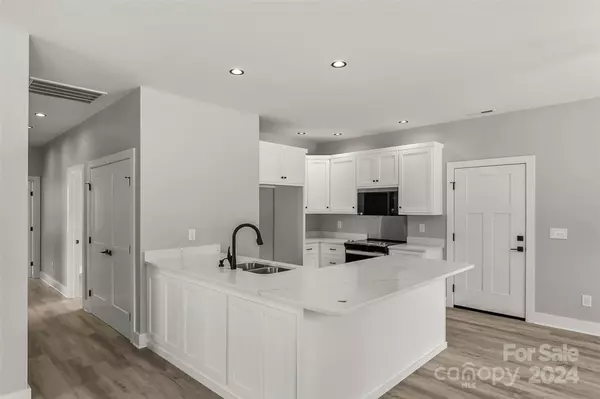
2949 Frank Whisnant RD Morganton, NC 28655
3 Beds
2 Baths
1,360 SqFt
OPEN HOUSE
Sun Nov 17, 2:00pm - 5:00pm
UPDATED:
11/13/2024 05:31 PM
Key Details
Property Type Single Family Home
Sub Type Single Family Residence
Listing Status Active
Purchase Type For Sale
Square Footage 1,360 sqft
Price per Sqft $256
MLS Listing ID 4149247
Bedrooms 3
Full Baths 2
Construction Status Completed
Abv Grd Liv Area 1,360
Year Built 2024
Lot Size 0.720 Acres
Acres 0.72
Property Description
Location
State NC
County Burke
Zoning Burke
Rooms
Main Level Bedrooms 3
Main Level Bathroom-Full
Main Level Bedroom(s)
Main Level Primary Bedroom
Main Level Bedroom(s)
Main Level Bathroom-Full
Main Level Kitchen
Main Level Living Room
Interior
Heating Heat Pump
Cooling Ceiling Fan(s), Heat Pump
Fireplace false
Appliance Dishwasher, Electric Range, Microwave
Exterior
Garage Spaces 1.0
Utilities Available Cable Available
Parking Type Driveway, Attached Garage
Garage true
Building
Lot Description Level
Dwelling Type Site Built
Foundation Slab
Sewer Septic Installed
Water City
Level or Stories One
Structure Type Vinyl
New Construction true
Construction Status Completed
Schools
Elementary Schools Oak Hill
Middle Schools Table Rock
High Schools Freedom
Others
Senior Community false
Special Listing Condition None






