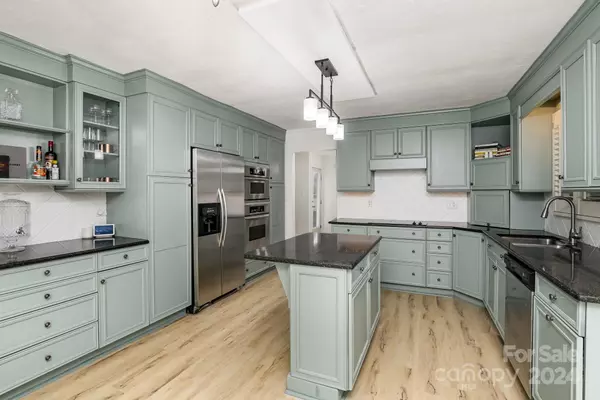
7407 Forney Hill RD Denver, NC 28037
5 Beds
2 Baths
3,921 SqFt
UPDATED:
11/04/2024 02:30 PM
Key Details
Property Type Single Family Home
Sub Type Single Family Residence
Listing Status Active
Purchase Type For Sale
Square Footage 3,921 sqft
Price per Sqft $177
MLS Listing ID 4143336
Style Ranch
Bedrooms 5
Full Baths 2
Abv Grd Liv Area 1,979
Year Built 1960
Lot Size 3.750 Acres
Acres 3.75
Property Description
Location
State NC
County Lincoln
Zoning R-SF
Rooms
Basement Daylight, Exterior Entry, Full, Interior Entry, Partially Finished, Walk-Out Access, Walk-Up Access
Main Level Bedrooms 3
Main Level Kitchen
Main Level Living Room
Main Level Bathroom-Full
Main Level Dining Room
Main Level Breakfast
Main Level Bedroom(s)
Main Level Primary Bedroom
Basement Level Bedroom(s)
Basement Level Family Room
Basement Level Bedroom(s)
Basement Level Bonus Room
Main Level Bedroom(s)
Basement Level Bedroom(s)
Basement Level Bathroom-Full
Interior
Interior Features Elevator, Entrance Foyer, Kitchen Island
Heating Heat Pump, Wood Stove
Cooling Ceiling Fan(s), Heat Pump
Flooring Laminate
Fireplaces Type Family Room, Wood Burning Stove
Fireplace true
Appliance Dishwasher, Disposal, Dryer, Electric Cooktop, Electric Oven, Electric Water Heater, Oven, Plumbed For Ice Maker, Self Cleaning Oven, Washer, Washer/Dryer
Exterior
Garage Spaces 2.0
Community Features None
Utilities Available Electricity Connected
Waterfront Description None
Roof Type Shingle
Parking Type Basement, Attached Carport, Driveway, Detached Garage, Garage Door Opener, Garage Faces Front
Garage true
Building
Lot Description Pasture, Wooded
Dwelling Type Site Built
Foundation Basement
Sewer Septic Installed
Water City
Architectural Style Ranch
Level or Stories Split Level
Structure Type Brick Partial,Vinyl
New Construction false
Schools
Elementary Schools Rock Springs
Middle Schools North Lincoln
High Schools North Lincoln
Others
Senior Community false
Acceptable Financing Cash, Conventional
Horse Property None
Listing Terms Cash, Conventional
Special Listing Condition Third Party Approval






