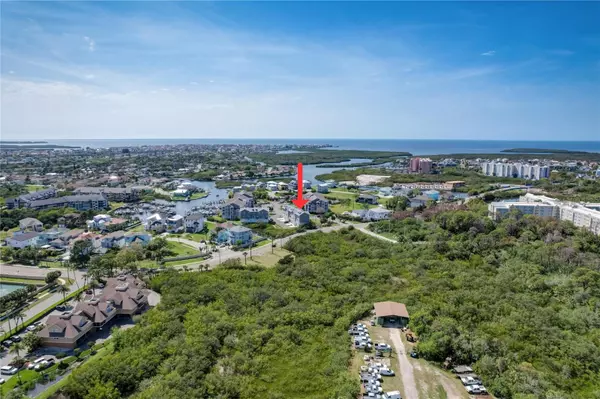
5740 BISCAYNE CT New Port Richey, FL 34652
3 Beds
3 Baths
1,670 SqFt
UPDATED:
10/24/2024 07:15 AM
Key Details
Property Type Townhouse
Sub Type Townhouse
Listing Status Active
Purchase Type For Sale
Square Footage 1,670 sqft
Price per Sqft $254
Subdivision Waters Edge - A Condominium
MLS Listing ID T3513109
Bedrooms 3
Full Baths 2
Half Baths 1
Condo Fees $480
HOA Fees $88/mo
HOA Y/N Yes
Originating Board Stellar MLS
Year Built 2022
Annual Tax Amount $3,366
Lot Size 0.990 Acres
Acres 0.99
Property Description
unit townhome is the epitome of style and comfort. A 3-level floor plan brings incredible
function to the property, allowing for an open main living area filled with natural light and a
private dedicated space for bedrooms on the 3rd floor. A paver drive, a coastal color palette,
and mature landscaping welcome you to the home. Step inside and enjoy the convenience of a
spacious foyer with access to the oversized 2-car garage. This area is ideal for storage and
opens up to the back patio! On the second floor, stunning luxury vinyl flooring, light fixtures,
and materials were chosen to highlight the flowing open floor plan. An electric fireplace with
stone accents creates a unique focal point for the room. Two balconies with sliding doors bring
an indoor/outdoor feel, making this townhome unique and perfect for living near the water! The
chef’s kitchen is a true entertainer’s delight. It features stone countertops with breakfast bar
seating at the island, stainless steel appliances, a decorative backsplash, and custom
cabinetry, all overlooking the eat-in dinette and living area. A half bathroom for guests and the
laundry room complete the second floor. Stroll up the plush carpet staircase to the third floor,
where you will find two generously sized guest bedrooms, a full guest bathroom with a tub/
shower combo, and the luxurious primary suite. Sleep peacefully at the end of the day in this
tranquil bedroom with a large walk-in closet and an en suite bathroom with two sinks, a walk-in
shower, and a spa-like ambiance. Mariner’s Way is a waterfront community offering boat docks
and easy access to local restaurants, shopping, beaches, and more! Call us today for your
exclusive showing.
Location
State FL
County Pasco
Community Waters Edge - A Condominium
Zoning MF2
Rooms
Other Rooms Inside Utility
Interior
Interior Features Ceiling Fans(s), Eat-in Kitchen, Living Room/Dining Room Combo, Open Floorplan, PrimaryBedroom Upstairs, Solid Wood Cabinets, Stone Counters, Walk-In Closet(s)
Heating Central
Cooling Central Air
Flooring Carpet, Other, Vinyl
Fireplaces Type Living Room
Fireplace true
Appliance Dishwasher, Range, Range Hood, Refrigerator
Laundry Inside, Laundry Room
Exterior
Exterior Feature Balcony, Sliding Doors
Garage Ground Level, Oversized
Garage Spaces 2.0
Community Features Deed Restrictions
Utilities Available BB/HS Internet Available, Electricity Connected, Public, Sewer Connected, Water Connected
Amenities Available Clubhouse, Pool, Tennis Court(s)
Waterfront false
Water Access Yes
Water Access Desc Canal - Saltwater
Roof Type Shingle
Porch Patio
Parking Type Ground Level, Oversized
Attached Garage true
Garage true
Private Pool No
Building
Lot Description FloodZone, In County, Paved
Story 3
Entry Level Three Or More
Foundation Slab
Lot Size Range 1/2 to less than 1
Sewer Public Sewer
Water Public
Structure Type Wood Frame
New Construction false
Schools
Elementary Schools Richey Elementary School
Middle Schools Gulf Middle-Po
High Schools Gulf High-Po
Others
Pets Allowed Yes
HOA Fee Include Maintenance Structure,Maintenance Grounds,Sewer,Trash,Water
Senior Community No
Ownership Condominium
Monthly Total Fees $568
Acceptable Financing Cash, Conventional
Membership Fee Required Required
Listing Terms Cash, Conventional
Num of Pet 4
Special Listing Condition None







