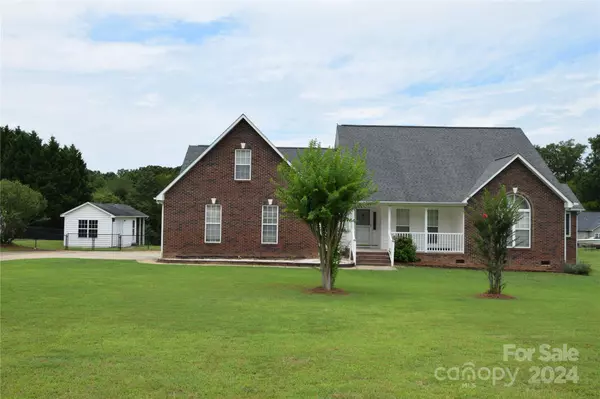
608 Rustling Winds DR York, SC 29745
3 Beds
2 Baths
2,605 SqFt
UPDATED:
10/28/2024 06:48 PM
Key Details
Property Type Single Family Home
Sub Type Single Family Residence
Listing Status Active Under Contract
Purchase Type For Sale
Square Footage 2,605 sqft
Price per Sqft $168
Subdivision Oak Creek
MLS Listing ID 4054995
Bedrooms 3
Full Baths 2
HOA Fees $40/ann
HOA Y/N 1
Abv Grd Liv Area 2,605
Year Built 2000
Lot Size 1.002 Acres
Acres 1.002
Property Description
Location
State SC
County York
Zoning RUD-I
Rooms
Main Level Bedrooms 3
Main Level Primary Bedroom
Main Level Bedroom(s)
Main Level Bedroom(s)
Main Level Family Room
Main Level Kitchen
Main Level Laundry
Main Level Sunroom
Upper Level Bonus Room
Interior
Interior Features Pantry, Split Bedroom, Tray Ceiling(s), Walk-In Closet(s)
Heating Natural Gas
Cooling Central Air
Fireplaces Type Family Room
Appliance Dishwasher, Disposal, Electric Oven, Gas Cooktop
Exterior
Exterior Feature Storage
Garage Spaces 2.0
Fence Back Yard, Partial
Roof Type Shingle
Parking Type Driveway, Attached Garage, Garage Door Opener
Garage true
Building
Lot Description Level
Dwelling Type Site Built
Foundation Crawl Space
Sewer Septic Installed
Water Well
Level or Stories 1 Story/F.R.O.G.
Structure Type Brick Partial
New Construction false
Schools
Elementary Schools Griggs Road
Middle Schools Clover
High Schools Clover
Others
Senior Community false
Acceptable Financing Cash, Conventional, FHA, USDA Loan, VA Loan
Listing Terms Cash, Conventional, FHA, USDA Loan, VA Loan
Special Listing Condition None






